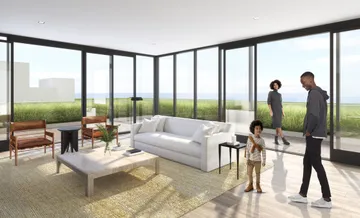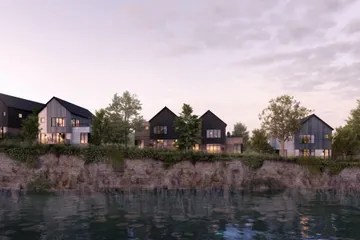
I have the honor of serving as the Distinguished Visiting Professor at the school of Architecture at University of Illinois at Urbana-Champaign, where I lead the Chicago Studio. The Chicago Studio aims to address critical design issues in today’s cities. Our cities are in need of big ideas. At this moment, all the places we design are being reconsidered in their response to the pandemic. The change in housing needs is acute. Now is the time to lean into this paradigm shift; to shape the future of housing.
Following months-long design research at the School and coupled with my professional work as Design Principal at Kahler Slater, four distinct outcomes appear that will shape the future of housing. Housing is a complex web of scales and users. The focus of this research was on the building block of housing – the unit itself. Within the unit, we must design for simultaneous use, guided flexibility, connection to nature, and well-being.
As people rushed to the safety of their homes in the pandemic, the places we call home needed to adapt to serve multiple users and needs. These residences must now simultaneously support live, work, learn, and play, when they were not designed to do so. We must now view our homes through the added lens of both work and school. Homes must be adaptable to the needs of the users beyond what designers have previously considered. Multiple users, functions, and ages need to be considered.
Over the last decade, open concept living has been the standard – we see this approach in both multi-family and single-family housing. This worked well when the primary needs of the residents were the same – living. Work, school, and play happened elsewhere. Now, with everyone home, with multiple needs, open concept living presents numerous challenges—primarily, all users were all trying to do multiple functions in the same space. The space belongs to everyone and no one at the same time. A solution to this problem is the introduction of guided flexibility. Here, architects and designers can provide a distinct space that is semi-private within the residential unit. The specific function of that space can be determined by the residents. Home is deeply personal, and the needs are specific to the residents. By providing a defined space roughly the size of a standard bathroom or walk-in closet, residents can use it to support their specific need. For some, it may be the much-needed home office. For others, an e-learning classroom. Still others may find it supports the new home gym, children’s activities, or hobbies.
In urban housing, we rely on a network of public green space. It is a rich and wonderful element in many of our cities. Our residential buildings took advantage of that public good. This worked relatively well until the pandemic closed public greenspace and parks. We were left with residential buildings where inhabitants had little to no direct access to greenspace. The need is even greater in neighborhoods without an equal distribution of urban greenspace. A direct connection to nature is now expected within the unit or building to support residents. The benefits of nature have been long studied. Plants and nature support a sense of calm and reset for many. This connection to nature should be both visual and physical. It needs to include natural light and ventilation. The return of balconies and sunrooms is a positive way to mitigate this need for connection to nature and provide ample space for plantings. Both will see increased size, so that they are now sufficient to accommodate outdoor living of multiple users.
As people spent more and more time indoors, they became deeply aware of the impact their physical space had on their well-being. As those who make space, we must consider how our spaces can better support well-being.
Well-being can be further divided into physical and mental wellness. Another advantage of increased balconies is the correlation to increase natural ventilation, which supports physical wellness and clean air. The pandemic brought forth a significant change and need for sanitization within our units. Residents need to wash their hands immediately upon entering. This should be done without crossing through eating or sleeping spaces. In the case of essential workers, the need arose for a path that would allow them to wash their hands, shower, change clothes, and wash their outside clothes before entering the communal living space. This new path is known as the sanitization path. It is also helpful, should a sick person need to self-isolate within the unit.
An equally important need during the pandemic, and beyond, is for physical spaces to support mental well-being. Access to natural light aids this goal. Supporting the needs of multiple users within the same communal space created acoustic stress - not all activities were the same volume, and it was challenging to control quiet focused activities from louder ones. Going forward, increased attention will be paid to acoustic separation of rooms and spaces, as well as the need for more acoustic absorption within the units. The introduction of guided flex space also allows for a sense of spatial belonging. Without a dedicated work or school space, users were vying for whatever space was available in the living space – be it the dining table or kitchen island. They often had one space by day, another by evening. This lack of permanence was a mental challenge. Conversely, if work or schooling space was relegated to a bedroom, the place of rest, was now a place or work, and provided no mental separation between the two functions. Keeping functional zones separate will promote mental balance for the residents. Much of these findings have focused on the needs of multiple users. There is another need - one which is particularly strong for single occupancy – the need for connection. As place makers, we must consider how to promote connection with others as we maintain spatial distance. As we reintroduce balconies, they should be arranged in such a way that neighbors can interact to promote a sense of connection and community between residents.
As of the writing of these findings, we hope to be nearing the end of the pandemic. Some ways of coping will be forgotten, and yet others will permeate our life going forward. Hybrid working from home, for example, is here to stay. This extra time spent in our homes has been an opportunity to reflect on the things we are doing right, and the areas that can be improved. Let us embrace this paradigm shift to champion for housing that supports multiple needs, offers guided flexibility, connects to nature, and supports well-being.
---
Trina Sandschafer, AIA is Design Principal and Vice President at Kahler Slater. She provides design leadership at a firm-wide level and leads the national residential, hospitality, and corporate practice.
To learn more about the changing needs in housing, view Trina’s lecture: Positive Disruption: Reimagining the Future of Housing, which was part of the University of Illinois School of Architecture Fall 2020 Lecture Series.
