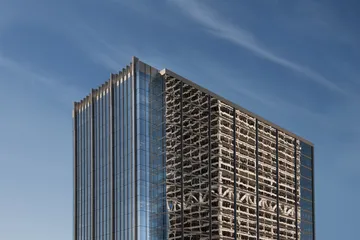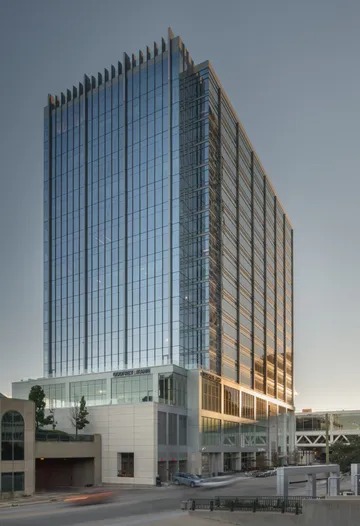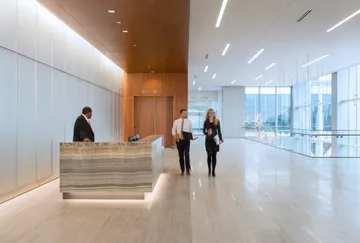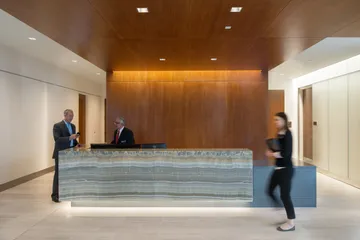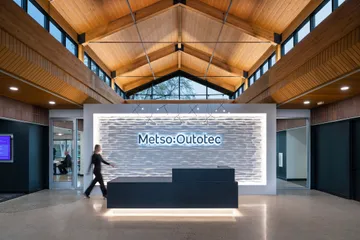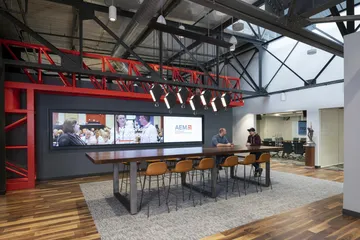833 East joins the skyline with 358,000 square feet and 18 stories of panoramic Lake Michigan views. 833 East is a crisp and connected complement to the iconic US Bank Center campus, tying the US Bank tower, Galleria, and new parking structure (also designed by Kahler Slater) together as one.
The floor plan design offers 26,000-rentable-square-foot floor plates that can be optimized for tenants of any size. Each floor features a wide, column-free interior, ribbon windows and four column-less corners in the eastern direction. In addition, the building offers a dramatic four-story, transparent lobby space, enclosed parking, as well as lake-facing balconies, destination dispatched elevators and more. 833 East employs many sustainable features and was designed and engineered to meet LEED certification standards.
