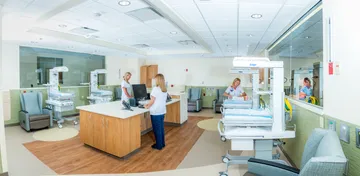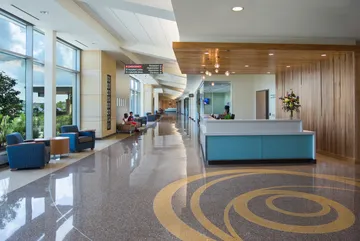St Elizabeth’s Hospital, a part of the Hospital Sisters Health System, partnered with Kahler Slater to master plan and design their new 350,000 square foot, 144-bed hospital and attached 140,000 square foot Ambulatory Care Center and Professional Office Building (ACC/POB). The hospital and ACC/POB are the centerpieces of a new regional medical campus in O’Fallon, IL.
The new hospital includes a fully integrated Surgical and Interventional Procedural Center, Emergency Services with adjacent Critical Decision Unit, Imaging Center, Outpatient Cardiology Testing Center and all support services including a full energy plant. The new campus is designed to support clinical excellence, the highest quality of patient care as well as Lean efficient operations, while still reflecting St. Elizabeth’s rich history rooted in their spiritual values. The new campus is planned for flexible adaptability and future expansion.
One of the key drivers for the new campus was to create premium horizontal adjacencies where possible between the hospital programs and the ACC/POB. To achieve this, the ACC/POB links to the hospital on all floors, creating efficient connections for patients and their physicians.
Kahler Slater supported the State of Illinois Certificate of Public Need approval process, working to meet State minimal standards for departmental areas, and developing graphic support for the submittal.








