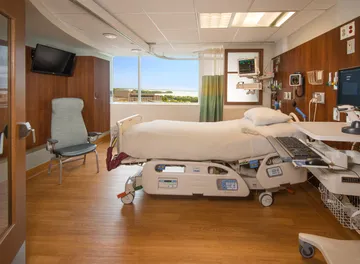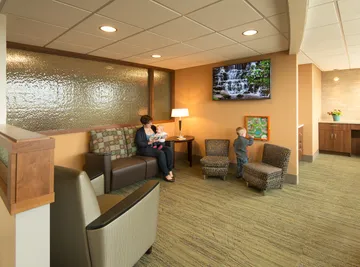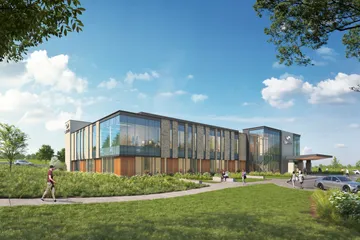Kahler Slater designed a major ICU renovation and multiple smaller additions on the eighth floor of the existing Wm. S. Middleton Veteran’s Hospital, part of an academic medical center physically connected to University of Wisconsin Hospitals and Clinics. The new ICU combines surgical intensive care (SICU) and coronary care (CCU) patients in one 16-bed ICU, supporting the only four organ transplant program for veterans in the US.
Evidence-based design and Lean process improvements informed the new design. ICU patient rooms are consolidated to one side of the wing and feature room standardization, providing flexibility and efficiency in patient room assignment and staffing. Empowering patient-centered design elements allow patient control of lighting levels and room temperature, as well as communication options. To assist and adhere to the VA ‘minimal lift’ policy, patient lifts are included in all patient rooms. Stunning lake views to the north provide daylight and positive distraction, supporting evidence-based design research findings that daylight and views of nature result in improved recovery times and reduction in the perception of pain. Supporting families travelling from great distance, a generous family lounge and family consult rooms are provided in close proximity to the ICU.
All care team work and support areas located immediately across the corridor from the patient rooms were also designed to maximize daylight and views in support of physicians and staff as well.








