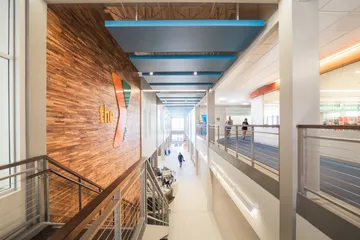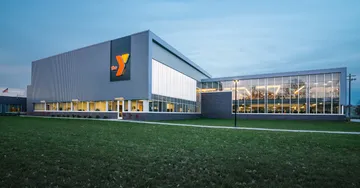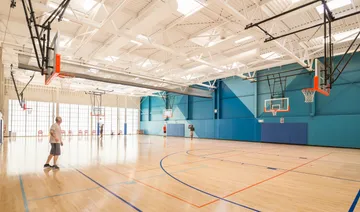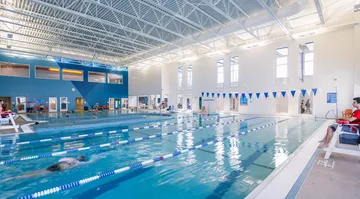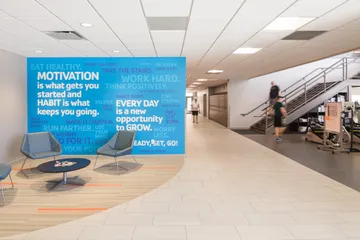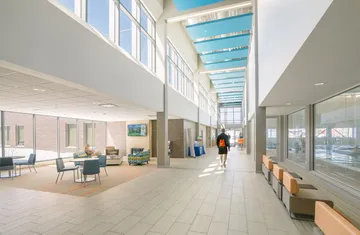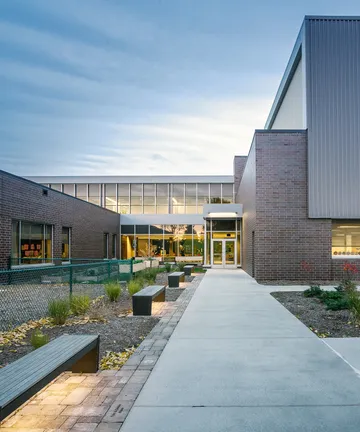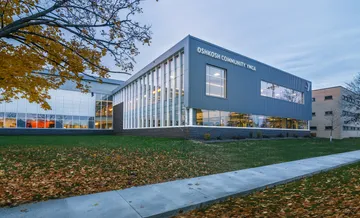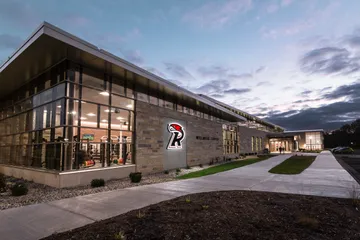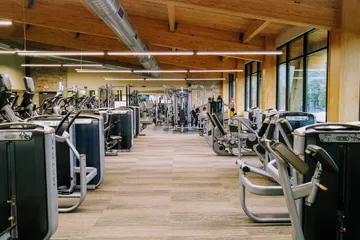Kahler Slater was selected by the Oshkosh Community YMCA and Gro Development to transform their existing Downtown Branch from an outdated facility into an exciting, vibrant community center in the heart of the City. Currently about 1,000 guests visit the location per day. The project was a result from a combination of market research, community needs assessment, industry trends and the YMCA’s strategic planning process.
The design for the addition and renovation is centered on making the 50-year old facility more open and community-oriented. The phased expansion and renovation included administration areas; lobby and member service center; adult, youth, and family locker rooms; child watch and kids center; licensed childcare classrooms; teen/inter-gen center; community/multipurpose room; group exercise studios; a wellness center; and an indoor family pool. Additional areas to the renovation included an updated basketball gym, administrative offices, Intergenerational room equipped with teaching kitchen, lower level multi-purpose room and a yoga studio featuring hot yoga.
