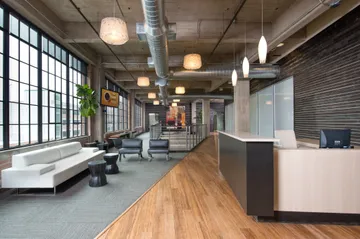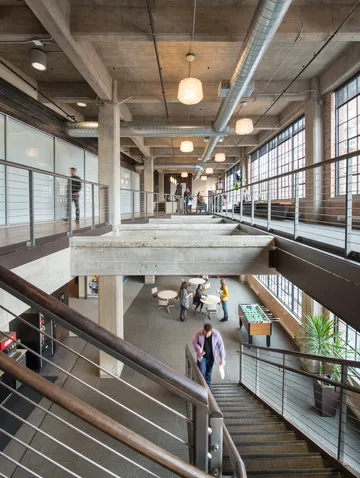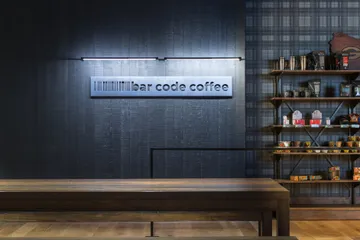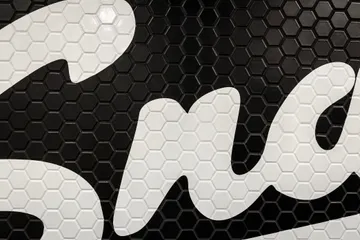Cramer-Krasselt was celebrating its 100th anniversary as an advertising agency and looking for a new headquarters that would express their established culture. They wanted a space that would be playful, creative and cool while facilitating an open, collaborative, creative workstyle for employees and guests alike.
The firm decided on a raw, two-floor factory space in Milwaukee’s Historic Third Ward. The top and bottom levels are connected using a central staircase from an opening in the lobby through to the top floor, allowing employees to experience two levels as one large space. While there are a variety of collaborative areas placed throughout the office – each one offering a different kind of creative style – the heart and pride of the office is the main meeting room. C-K employees wanted a space that they would be proud of and “where all the kids want to play.”



