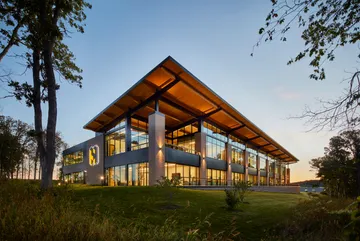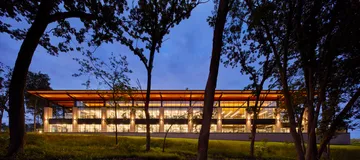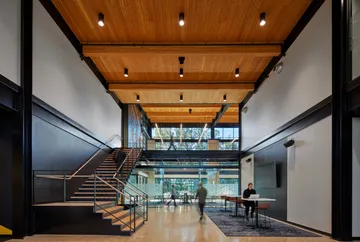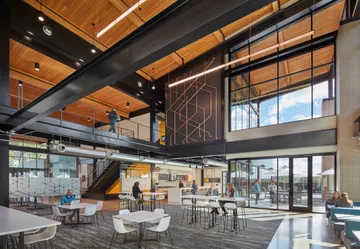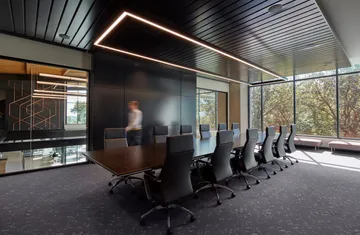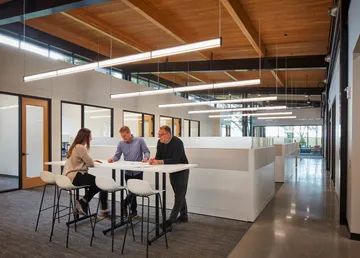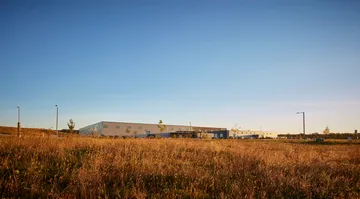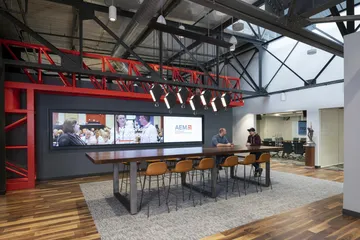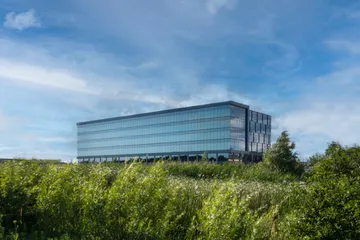Hooper Corporation, needed a new streamlined fabrication facility and a modern corporate office space where the team could collaborate in one location. Kahler Slater was hired to design the new campus and centralize operations in an efficient, attractive and flexible masterplan. The project positively changes the culture, reinforces the brand, and showcases the company’s legacy while making it attractive to the next generation workforce.
The innovative campus is positioned within a rolling topography and some dense woodland areas. The office building is nestled within a grove of trees on the higher part of the site while the fabrication facility took advantage of the lower and flatter part of the site. The fabrication facility is designed from the inside-out to maximize efficient operations and to manage the flow of raw materials and finished goods.
