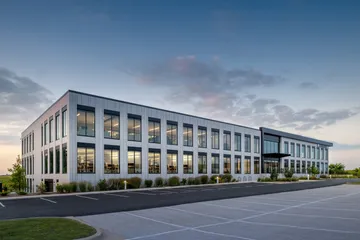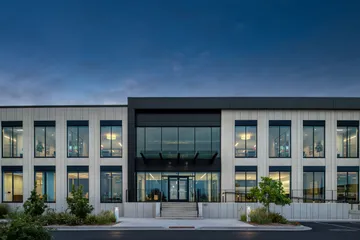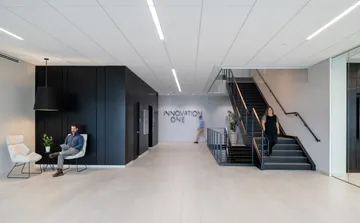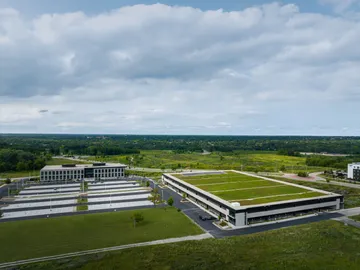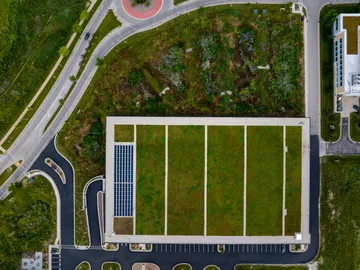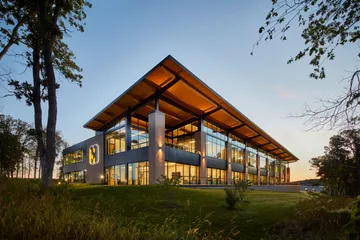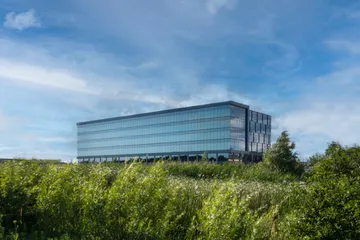Innovation One sets a new standard for environmentally responsive, architecturally refined workplaces. As part of a forward-looking master plan, this 70,000 RSF multi-tenant office building and its accompanying parking structure are designed to anchor a larger vision rooted in sustainability, wellness, and land stewardship. Oriented along an east-west axis to maximize passive solar performance, the building’s simple rectangular form is elevated by a stair tower and cantilevered roof that frame the entry, while precast concrete panels and ribbons of glass balance efficient construction with visual connection to the restored prairie.
The project was guided by ambitious sustainability goals from the start. Innovation One is the first project in Wisconsin to achieve SITES Certification and also holds LEED Silver, reflecting a holistic approach that restores native habitats, protects pollinators, and supports a nearby Monarch butterfly sanctuary. Wellness features are woven throughout the master plan and interior design, including pedestrian and bike networks, trails, outdoor patios, daylighting, and an onsite fitness center that contribute to user health and comfort.
Designed for long-term performance, the building achieved a low Energy Use Intensity (EUI) of 35, supported by energy modeling and efficient systems. Its parking structure features the state’s largest green roof—1.5 acres of planted surface that manages stormwater and supports a solar array providing 10% of the building’s energy. Innovation One is a model of integrated design, proving that commercial development can restore ecosystems, promote resilience, and raise the bar for sustainable workplace environments.
