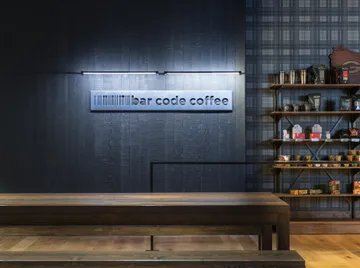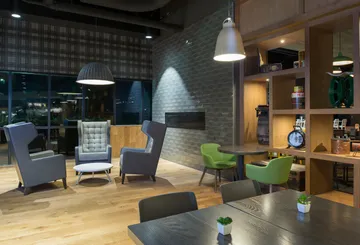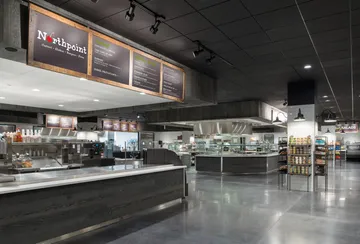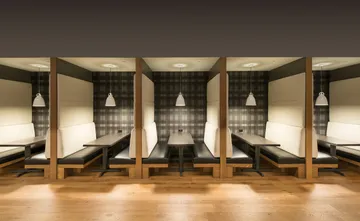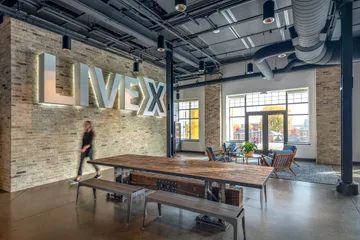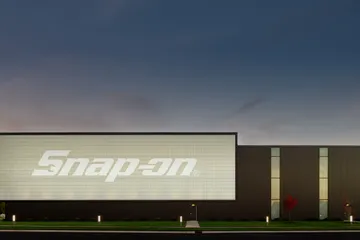“The Kitch” at Kohl’s is a remarkable transformation of what once was general office space into a modern day corporate dining facility. Kohl’s Corp.’s motivation was twofold; consolidate the campus dining into one main facility, as well as create an alternate work space for its employees. As part of a larger strategy to attract and retain the most talented workforce, Kohl’s has created a unique amenity on campus that offers an experiential dining space operated.
The intention of the project was to transport employees out of the work mindset into an area to retreat, allowing them to return to work with a renewed sense of energy. To achieve the feeling of an intimate eating space, the design was structured to break up the massive footprint into smaller experiences. Built in seating, both banquettes and booths create architectural features that break up the dining room into smaller spaces.
