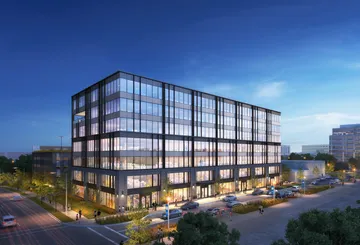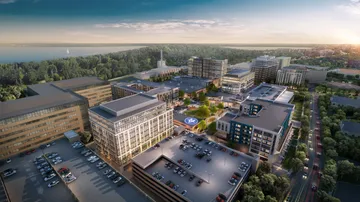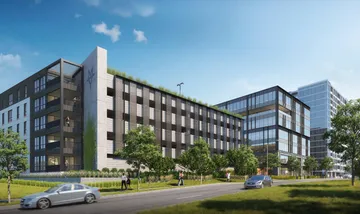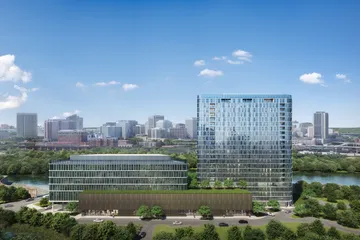Madison Yards is a mixed-use development that harmoniously blends several building typologies, including a multifamily residential building, corporate office building, boutique retail stores, and standalone corner restaurant. The buildings are strategically positioned to shield a shared multilevel parking deck, maintaining an attractive urban streetscape.
The 7-story 160,000-square-foot office building is clad with dark bronze metal, matching dark brick, and high-performance bird friendly glazing. Floor-to-ceiling glass and efficient office floor plates provide office tenants with a modern desirable light filled office interior. The 2-story brick pier expression creates a human scaled experience for the first-floor retail tenants.
The office building includes amenities that are needed for today’s corporate tenants, including an elegant lobby, a shared conference room, on-site fitness center, and bike and vehicle parking.




