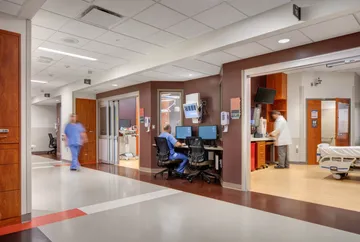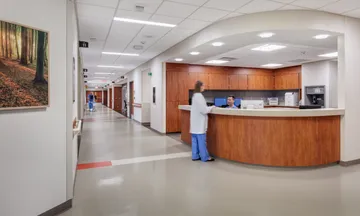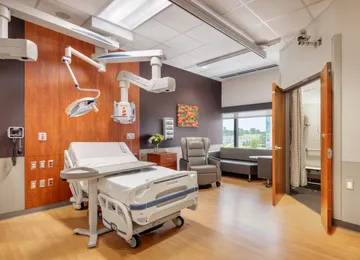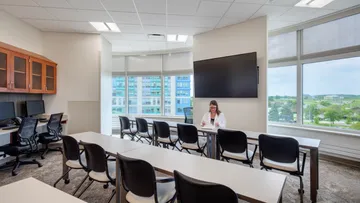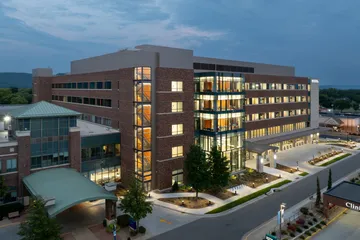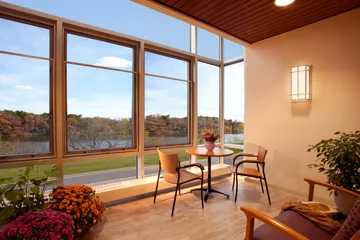Froedtert Health saw a need to update their existing Intensive Care Units (ICUs) in their Froedtert Memorial Lutheran Hospital, due to small patient bedrooms that did not support a contemporary AMC learning experience, tertiary ICU care, or best practices in family participation. Froedtert Health partnered with Kahler Slater to complete a phased renovation of the two existing Neurology and Transplant ICUs, on two floors of their existing hospital.
The renovation includes 40 new ICU beds, 20 beds per floor, and design solutions to provide opportunities for improved patient care. A percentage of the new ICU bedrooms are designed as Acuity-adaptable rooms, with a toilet room and shower, to allow a wide range of care that can be individually tailored to the patients’ needs. All patient rooms have ceiling-mounted patient lifts for patient and staff safety, as well as family space to allow overnight stays. Centralized support spaces for staff, and decentralized patient charting spaces help to minimize footsteps for nurses, supporting staff and allowing more time for direct patient care. Throughout, designers strived for creating environments that supported a positive patient experience and better work environment for staff.
