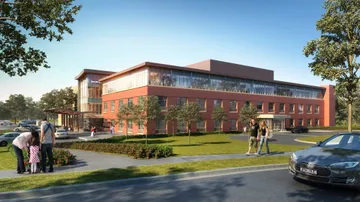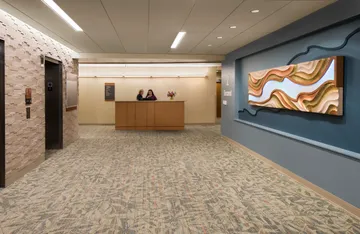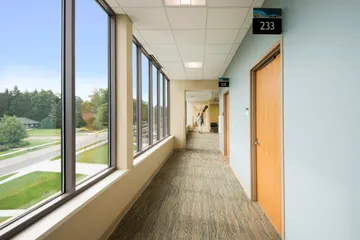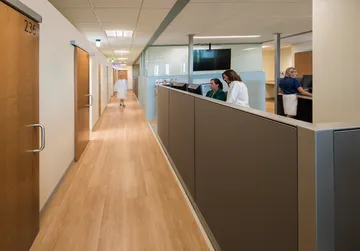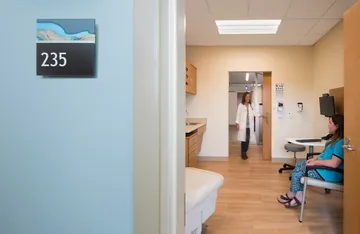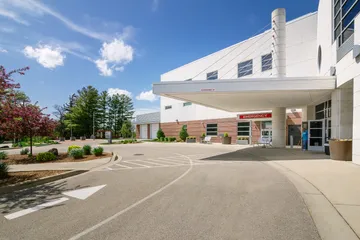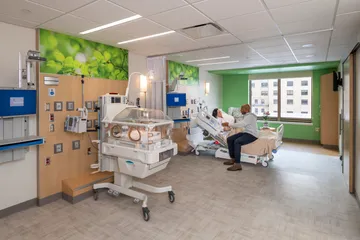With goals to improve single encounter patient care and decreased visit time, Monroe Clinic engaged Kahler Slater to design future state work flows and operational narratives, as well as the groundwork and confirmation to adopt a collaborative Integrated Care Team (ICT) Module for their new Medical Office Building and Ambulatory Care Center.
Intentional programming and planning enable caregives to complete nearly 80% of all encounters in the exam room, paired with a decreate in visit times for new & subsequent visits in a majority of the departments. The multi-phase project includes a 4-story addition and renovations to their existing medical office building, site modifications with reorientation of entry drive, and building access and demolition existing campus buildings. Kahler Slater developed programs including Orthopedics, Oncology, Family and Adult Medicine, Neurology, General Surgery, Ophthalmology, Women’s Health, and Imaging.
