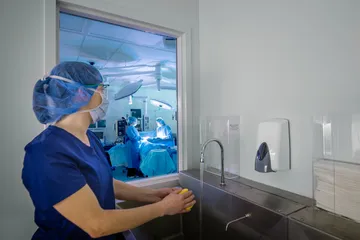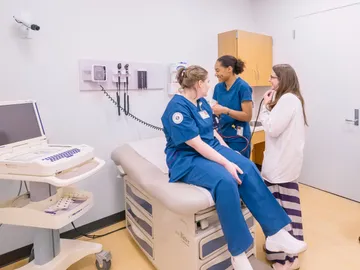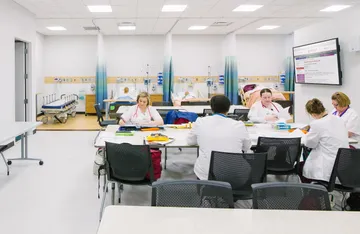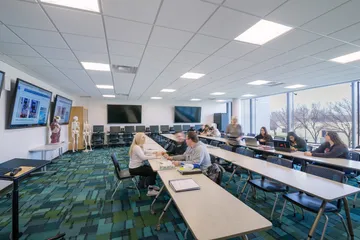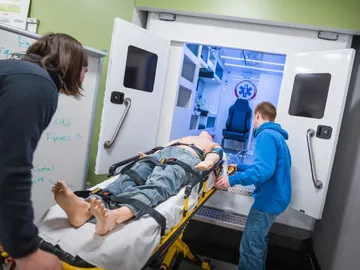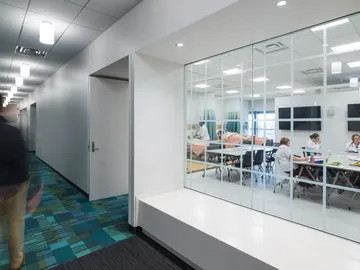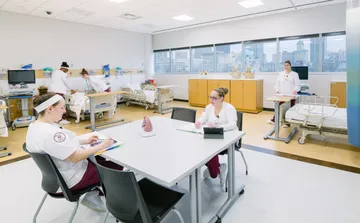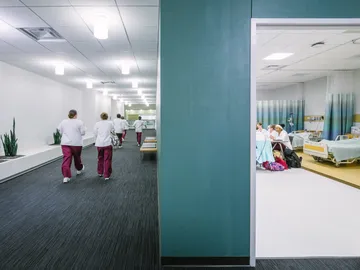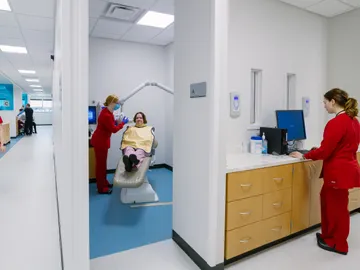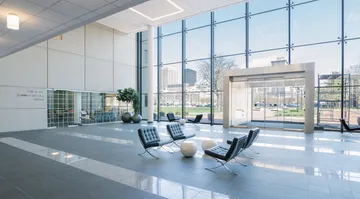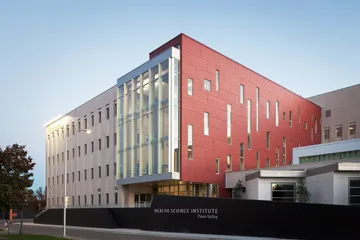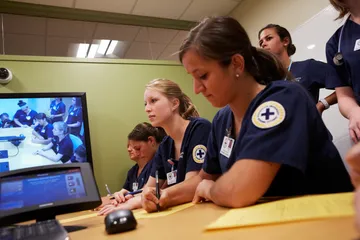The new Health Sciences Center at Sinclair College provides students with an interprofessional education as it prepares the region's next generation of health care providers. An expansion and renovation to an existing building allows the opportunity to bring together the College's health sciences programs under one roof. Kahler Slater partnered with local firm, LWC Architects, to provide allied health programming, planning and design services.
The project included combining the health sciences programs from several buildings around campus into one state-of-the art center allowing the College to expand laboratory and clinical space for students, as well as space to host events. A key emphasis was placed on allowing students from different professions to learn with each other to mimic their future careers. Thoughtful planning explored ways for programs to share resources and provide areas for student study. The facility includes areas for a range of health sciences programs, including nursing, dental hygiene, respiratory therapy, behavioral health, EMS, radiology tech, surgical tech, health information management and physical and occupational therapy assisting. A new surgical simulation suite, 25-chair dental clinic that serves Dayton-area residents in need, a home care simulation lab, and an EMS training room ensures real-world training for the students.
