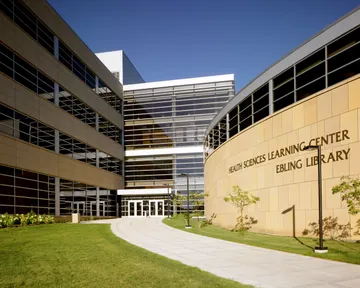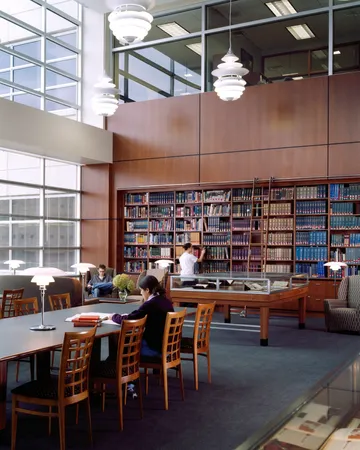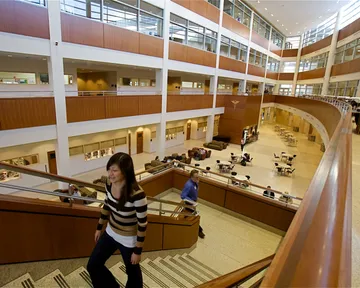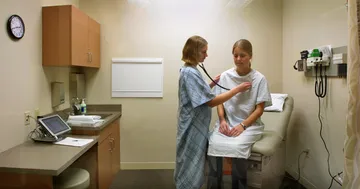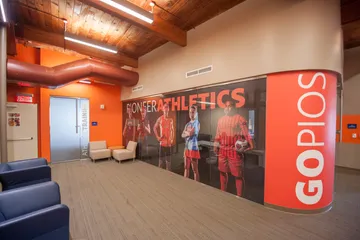As the University of Wisconsin-Madison began planning the building that would house learning environments for its medical, nursing and pharmacy schools, leadership knew that the building would offer an entirely different learning experience to students. The Health Sciences Learning Center was designed to support an integrated, case-based and problem-based curriculum where students work in interdisciplinary teams to solve problems. Kahler Slater served as the prime architect in association with Davis Brody Bond who supported programming and conceptual design.
New interdisciplinary environments for the School of Medicine and Public Health, the School of Nursing and the School of Pharmacy as well as consolidation of multiple medical libraries into one facility were key program components. A key objective was to create a stronger physical connection between the UW Hospital and Clinics and health science learning by bringing together classrooms, offices and research spaces with clinical practice areas. The Center features four “learning neighborhoods, a physical space that serves as a class’s home, including lockers, lounge space and small collaboration spaces. Additionally, distance education learning environments and technology-rich classrooms encourage collaborative learning.
