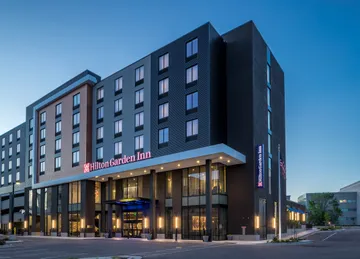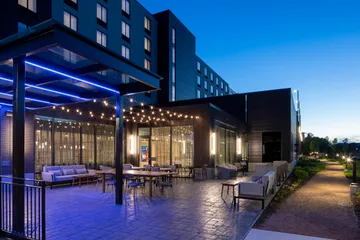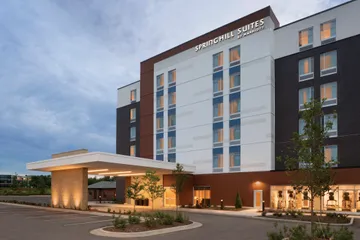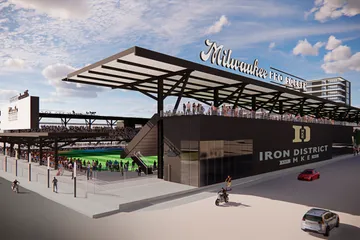The University of Wisconsin-Madison Campus Hilton Garden Inn is designed to provide a top market guest experience in the heart of the Campus. The location of the property is key to support the growing hospitality demand in the Madison market. The urban infill project features 176 guest rooms on four floors on top of a podium consisting of a parking structure and hotel function floors.
The hotel features a first floor lobby, bar, lounge, and restaurant which connects to the north with a patio and outdoor seating area. The balance of the podium is a parking structure supporting the demand for the former surface parking lot on which it is sited. The exterior palette is a bold combination of white, black, gray with accents of reddish-orange metal panel. The hotel has been crafted to engage the adjacent busy pedestrian areas with the use of landscaping, lighting, and custom graphic art panels creating a gallery walk and pocket park.




