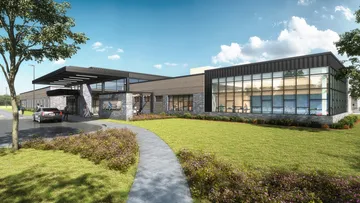Flexibility is now the most valuable currency of healthcare design.
Merrick Medical Center (MMC), a Critical Access Hospital (CAH) located in Central City, Nebraska, embarked on a journey to create a new facility, providing a one-stop shop for healthcare services and focusing on providing comprehensive healthcare for its underserved community. The 51,307 square foot hospital employs a concept of radically flexible design – with every square foot of the facility optimized for varying levels of acuity, pandemic planning, and surge days using standardization, hybridization, and a move towards non-proprietary spaces.
Kahler Slater conducted a strategic analysis to understand current utilization of services, projected future need, and translation of market dynamics for each of the key program components. The analysis unearthed key themes that inspired us to think beyond the traditional approach to flexibility. Radical flexibility defines three levels of flexibility—micro, meso, and macro—to ensure flexibility is built into the DNA of the building. This comprehensive approach ensures that every square foot of Merrick Medical Center is designed for flexibility at every level, and it can be prepared for change today, tomorrow, and beyond.


