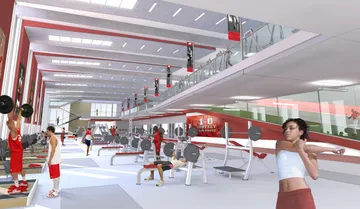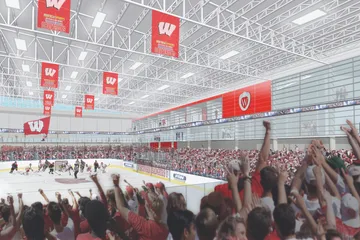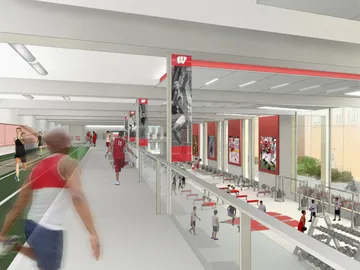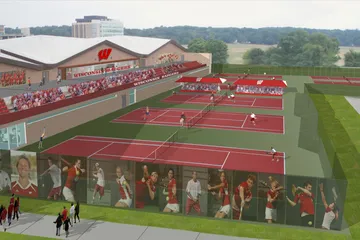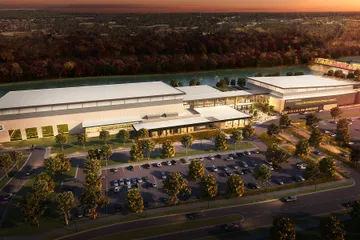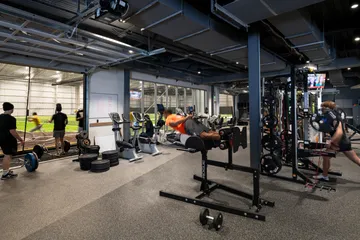Developing an athletic master plan for a Big Ten University like the University of Wisconsin is no small task. With athletic facilities spread across a 930-acre campus, the goal of the master plan was to develop facilities that would foster success, bring together the on-campus athletic community and create a “heart” for the athletic village.
The athletic master plan identified needs and provided facility solutions for the Badger’s 23 Division I varsity sports and intentionally arranges sports programs around a central Hub. Kahler Slater’s team worked with the Division of Intercollegiate Athletics staff and coaches to develop design concepts and associated construction, operational costs and timelines for numerous sport and supplemental facilities on campus.
The provided plan helped leadership make decisions that are consistent with an organized set of priorities for the University’s athletic program and ensure a commitment to athletics and academics. Further, this plan ensures the continued prominence of the University of Wisconsin Athletics. One of the first projects from the plan was to build the new LaBahn Arena, a men’s hockey practice facility/women’s hockey competition facility which was designed by Kahler Slater.
