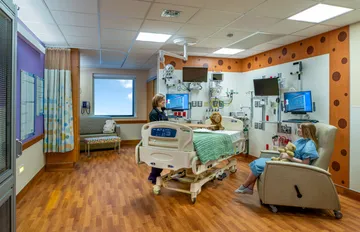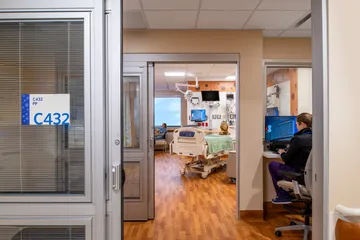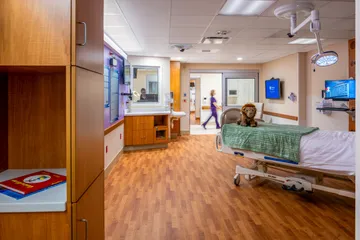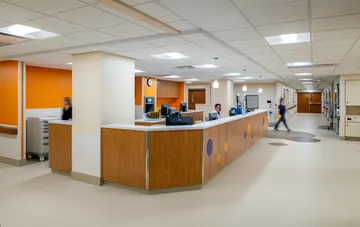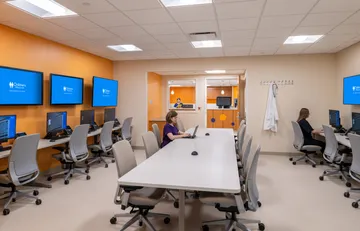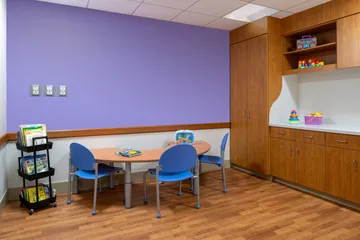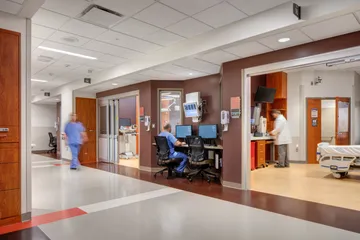The expansion of Children’s Wisconsin’s Pediatric Intensive Care Unit (PICU) required creative thinking, technical expertise, and an integrated team approach to create a unified unit that optimizes operations and programs, enhances the family experience, updates critical infrastructure, and minimizes disruptions during construction.
This phased renovation adds 14 PICU beds, creating a 38-bed unit along with a Highly Infectious Patient Suite. Designed and constructed during the COVID-19 pandemic, the project prioritized the protection of communities, patients, families, and staff. The suite includes dedicated negative pressure and protective environment rooms, along with HVAC surge flexibility that controls air pressure for each half of the new suite, allowing variable pressurization scenarios in response to infectious events. The HVAC system can also be reduced to minimum levels to save energy when census is low. Located in an older part of the hospital, the scope included substantial building enclosure updates, new exterior window replacements, infill of ineffective light well enclosures to gain valuable usable square footage, and extensive infrastructure improvements.
With care models for critically ill and complex patients advancing, the new unit is designed to support these new models while maintaining a cohesive operational model with the existing beds. The new patient rooms offer optimal viewing of the patient and can quickly adapt for lifesaving procedures such as intubation, CPR, and ECMO. Family-centered care is integral to the care models and culture, so the inpatient rooms have ample space for family members, and the unit provides amenities to ensure comfort and support during times of distress and extended stays. To ensure cohesion between the existing and new units, the team leveraged Kahler Slater’s 5D design process and multiple full-scale mockups to test and confirm efficient and effective operational models.
An integrated team approach was vital to the success of this complex and phased project. The Design Team, Owner, and Construction Manager navigated existing conditions, market volatility, and high census. With the Children’s Wisconsin’s Main Campus surgery center located directly below and an inpatient bed unit directly above, special considerations and coordination were required to minimize noise, vibrations, and disruptions while maintaining usable beds. Bed counts were successfully maintained to meet daily census during all phases of construction, which began during the pandemic and the tragic Waukesha parade incident. Despite supply disruptions due to the pandemic, phasing and volatile lead times for material procurement were successfully managed to optimize the schedule and minimize downtime and waste. Our team proactively outlined and managed the work plan to include key decisions, constraints, and critical path milestones, aligning on the best possible decisions against risks and contingencies.
