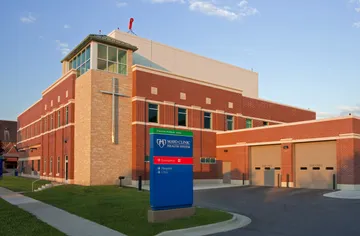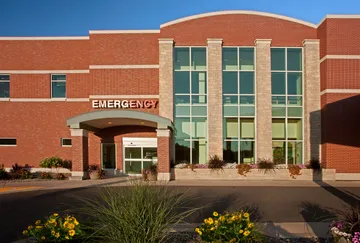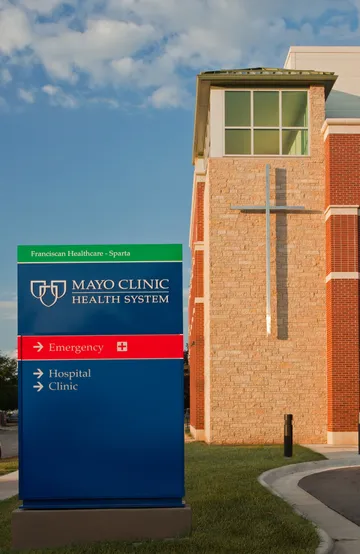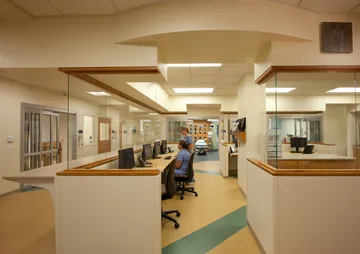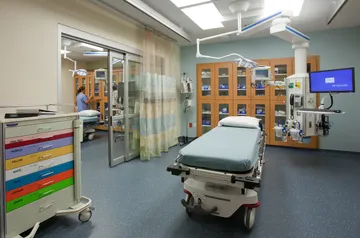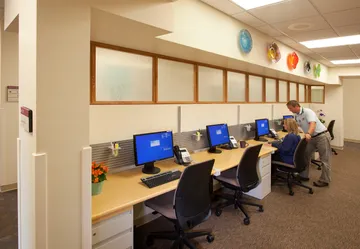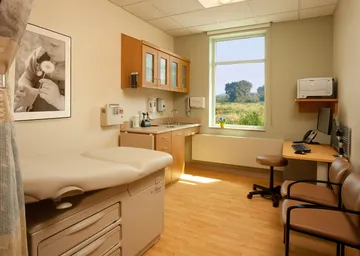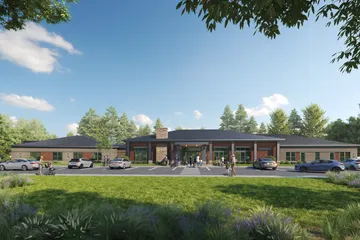Kahler Slater collaborated with Mayo Clinic Health System - Franciscan Healthcare’s Sparta Campus to design a two-phased addition and renovation which includes a new multi-provider clinic, clinical lab, medical imaging and emergency department. The existing lobby was updated to create a shared front entry for the entire hospital and clinic. Kahler Slater worked closely with the Mayo Clinic Health System Process Improvement Engineer (PIE) assigned to the project, to create a highly efficient, Lean operation.
The new Emergency Department addition includes a 2-bay drive through ambulance garage, two trauma, three treatment and five fast-track exam rooms. A patient tracking system keeps caregivers and family members abreast of patient progress in the multi-step ED experience.
Adjacent the new Emergency Services addition, the clinical lab was designed to function well in the busy daytime as well as in the quieter third shift. Proximity to the ED was key for rapid response to those patients’ needs. Outpatient phlebotomy shares waiting with the main hospital lobby, so proximity to the front door was also important. Reference lab relationships required courier parking and easy access to the new lab - day or night, requiring special protocols with security staff.
Located directly above the emergency department, the clinic includes an innovative central collaboration space for providers and staff, who share an all electronic medical record. Two “comfort rooms” support special needs patients, requiring longer appointments or family accommodations for at times of new diagnosis care planning. Rochester telemedicine connections support caregivers taking care of patients and their families close to home.
Sustainable initiatives were featured in this project including day lighting throughout the renovations to create a positive work environment for staff.
