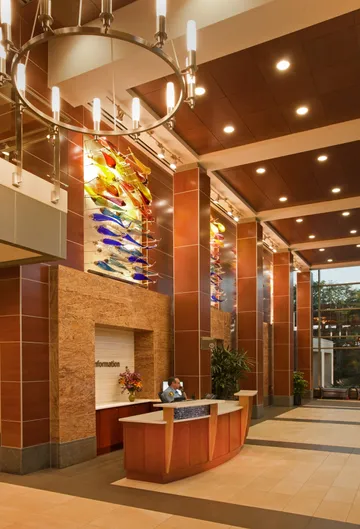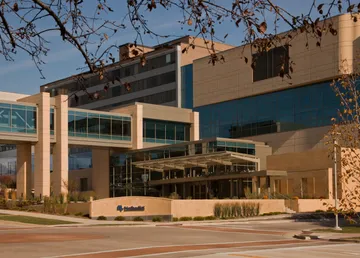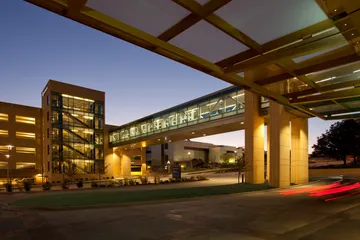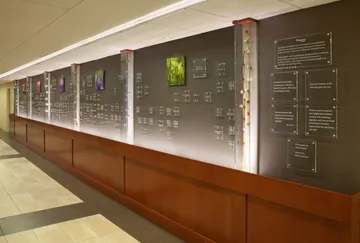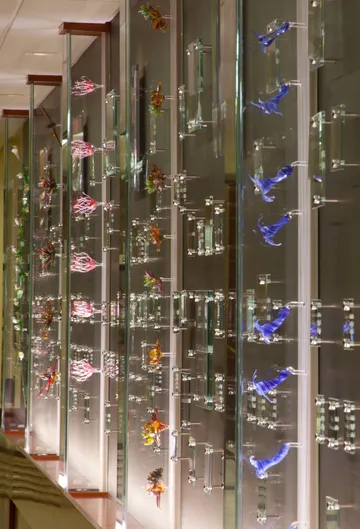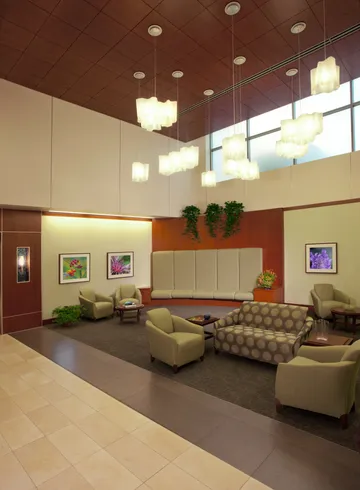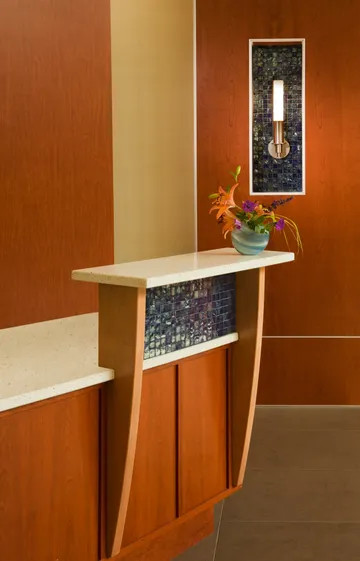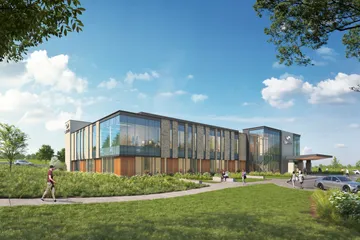UnityPoint Health - Methodist envisioned their medical center facility as a catalyst for urban revitalization by creating a campus with gardens and views, places of respite and places to heal. Kahler Slater developed a master plan to drive a long-range phased replacement strategy for the existing campus on its current site. The master plan is designed to satisfy the hospital’s need to remain operational throughout multiple phases of construction. The new campus maintains the existing street system, creates new open green space and uses building materials that are warm and welcoming. All projects are designed to achieve LEED certification.
The result of the first phase is a fresh, contemporary design that includes a two-story atrium entry featuring local art glass sculptures, establishing a new unified and recognizable campus identity. A new parking structure with a connecting skywalk provides access to the atrium, digital check-in center and wayfinding system along with radiation oncology services and donor recognition.
Future phases include a new diagnostic and treatment facility that will house acute care services, including cardiovascular, surgical and intensive care. Lean process improvement strategies and simulation software provided opportunities to improve staffing, travel distances, and material and patient movement throughout the new buildings.
