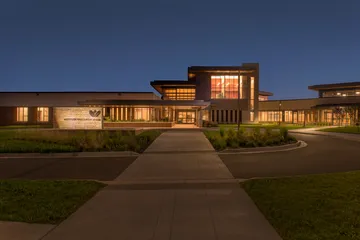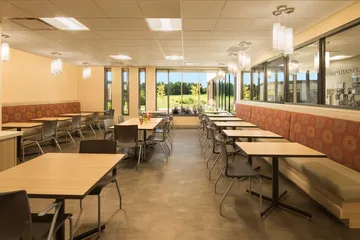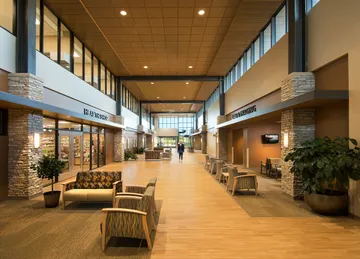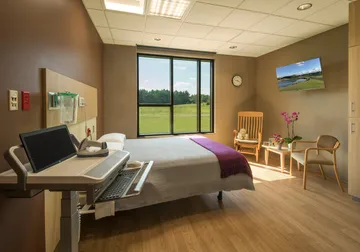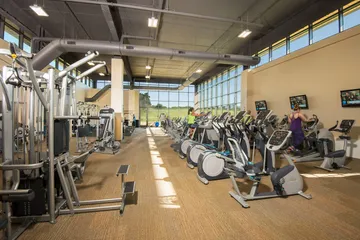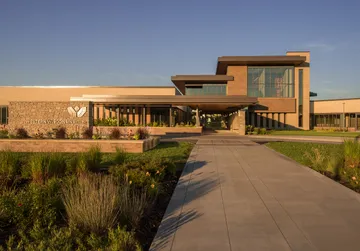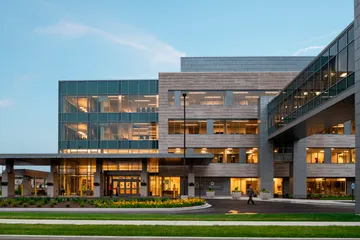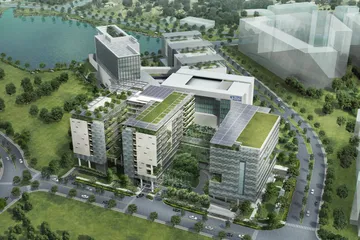Kahler Slater partnered with Western Wisconsin Health to master plan and design a new rural critical access hospital campus in order to establish a community hub for health and wellness. The new campus provides outpatient clinics, a wellness center, rehab therapy, imaging, surgery, lab, pharmacy, medical/surgical inpatient beds, critical care, obstetrics and emergency services.
Unique clinical design features include prep/recovery rooms designed to flex as additional ED rooms as needed, and an innovative clinic model with off-stage-care team collaboration zones and separate patient exam room entry. The fitness/wellness center is designed to be integrated with the care facilities to transform the delivery of rural health care and the patient experience.
Going far beyond the initial health and wellness campus, the overall plan includes senior housing, assisted living, skilled nursing, allied health education, community gardens and renewable energy systems. The design achieved a LEED for Healthcare Silver level of certification, using smart building siting, geothermal heating and cooling, locally sourced construction materials, LED lighting, and native landscape.
