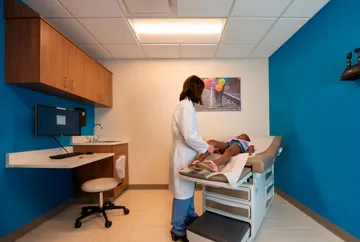Hospital Sisters Health System (HSHS) engaged Landmark Healthcare Facilities and Kahler Slater to master plan and design their new attached Women and Children’s Clinic, connected to St. John’s Hospital, the HSHS tertiary flagship in Illinois. The new ambulatory center is designed to be the ‘front door’ for women and children’s services, with a separately branded lobby and overall design planned to enhance the marketplace perception.
The facility brings multiple entities together: a mix of hospital-based tenants, both affiliated and independent physician groups, SIU faculty, and medical education programs. Services include pediatric specialty clinics for Cardiology, Orthopedics, General Surgery, Primary Care, PT/OT Rehabilitation, and Behavioral Health. Women’s health services include OB/GYN, Maternal Fetal Medicine, Imaging/Mammography, General Imaging, Clinical Lab and Pharmacy.
Kahler Slater’s process resulted in consensus on a shared plan concept that features consistent on and off-stage flows across the three clinic types. Repeated exam and provider configurations allow the different clinics to flex as needed over time resulting in standardized work and maximum flexibility for the future. A skywalk connects the adjacent Women and Infants Center and offers alignment of program elements and circulation paths to maximize convenience and safety for patients, physicians and staff.









