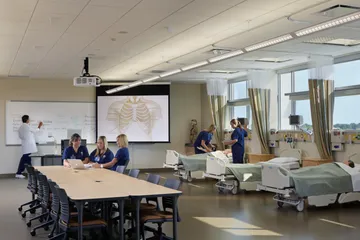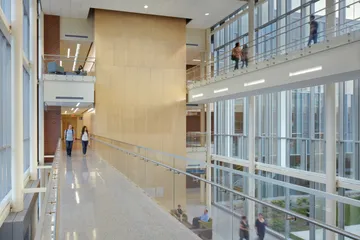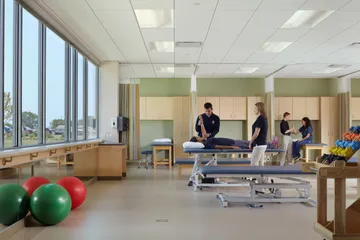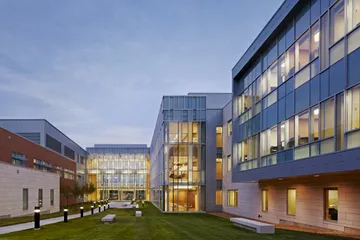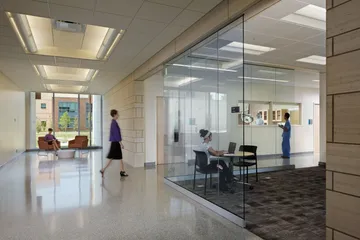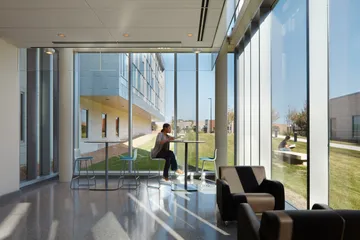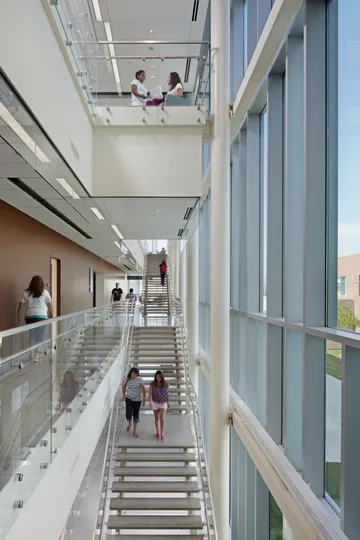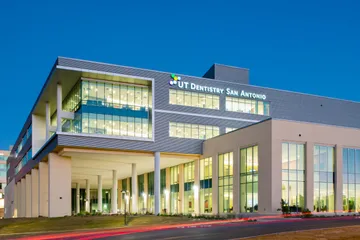Elgin Community College’s leadership understood that in order to prepare exceptional professionals, they needed to provide excellent training in an inspirational setting. The goal was to create an educational center to address the shortage of allied health professionals in a facility which offers real-world, hands-on, experiential learning opportunities for students in nursing, radiology, dental assistance, histology, surg. tech., massage, and physical therapies. Kahler Slater served as design architect and teamed with Kluber Architects + Engineers, who served as architect and engineer of record.
The resulting design offers a state-of-the-art center for community, students, alumni, instructors and professors, and local employers who draw from Elgin Community College's graduates. The program includes laboratories, simulation, classroom, PT/OT, and student collaboration spaces. The Health and Life Sciences Building gathers students from all allied health career studies in one facility – and fosters relationships that will last a lifetime. The building's open and glass-clad design offers a striking gateway to the college. Designed to be transparent in almost every way, the building celebrates the future of health care in Elgin and the future of well-trained health care providers for the community.
