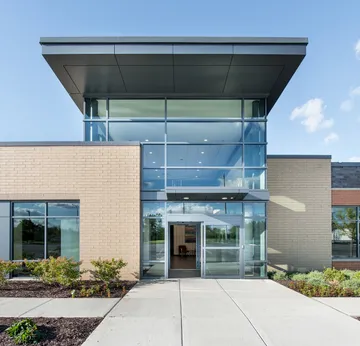Kahler Slater partnered with Irgens to plan and design a Class A medical office building in Mokena, Illinois, including the base, core and shell building and the anchor tenant suites. The single-story, 32,300-square-foot multi-tenant facility features high-quality, efficient and cost-effective accommodations for physicians serving the south Chicago suburban area.
The project was designed with flexible floor plans to accommodate tenants of all sizes, providing customized suites with generous tenant improvement allowances at competitive rental rates. Interior physician office entrances are provided from the building common areas. Convenient surface parking and exterior monument signage enhance patients' wayfinding and perception of convenient accessibility. The new facility is anchored by the 15,000-square-foot Women’s Healthcare of Illinois (WHOI) group practice, which houses a comprehensive women’s center, including obstetrics, gynecology, urogynecology, maternal fetal medicine and related state-of-the-art imaging services.
The WHOI space is split into two components, clinical and administrative support. The check-in and check-out zone is designed in a circular manner to support a revolving wheel of one-way traffic flow allowing patients who are checking in to go through one door and those checking out to go out another on the opposite end. Three centralized multi-disciplinary care team hubs support exam, procedure and imaging activities, with nearby adjacent private physician offices.
A second key tenant, Heart Care Centers of Illinois, draws additional tenants to the new Mokena Medical Commons.





