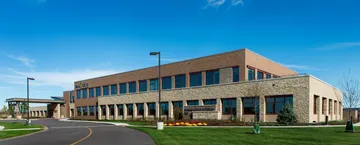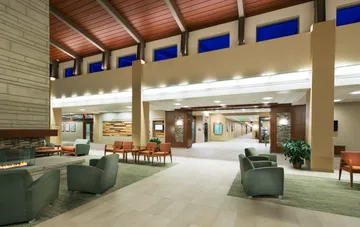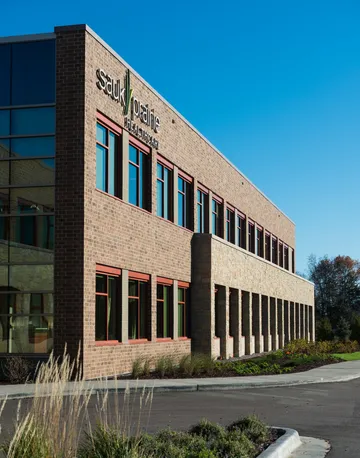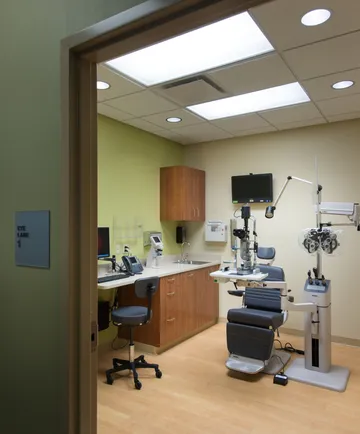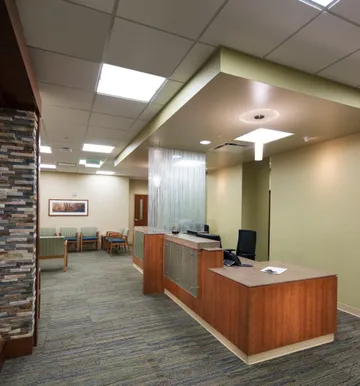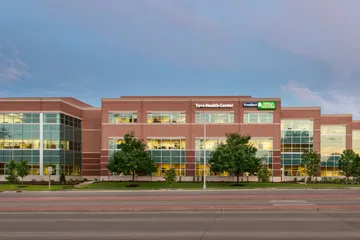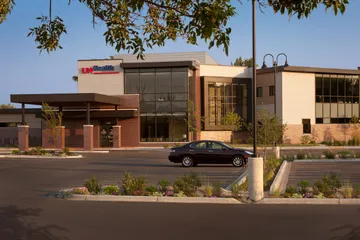Kahler Slater worked with Sauk Prairie Healthcare to master plan and design their new replacement hospital on a new campus, which includes an attached 58,000-square-foot medical office building (MOB). The new two-story outpatient facility shares a common entrance with the hospital, providing convenient access and wayfinding for patients, family and visitors, as well as connectivity for specialty physicians. Kahler Slater worked with Sauk Prairie and private physician groups to design two key service lines for the hospital, orthopedic and women’s services, as Centers of Excellence on the campus. The facility will house ambulatory services supported by the hospital, including Women’s Health, Orthopedics, Cardiac Rehab, Pulmonary Rehab, Audiology and a Sleep Center. The MOB will also become the home to Advanced Pain Management, Dean Clinic and UW Health.
The client’s goal was to create a healing destination on their campus that incorporates state-of-the-art technology and the best design solutions to promote safety and efficiency. Accessibility, visibility, flexibility and quality were all major considerations as well. Kahler Slater incorporated principles of evidence-based design, sustainable design and hospitality, ensuring patient privacy and dignity, supporting physical wellness and spiritual well-being.

