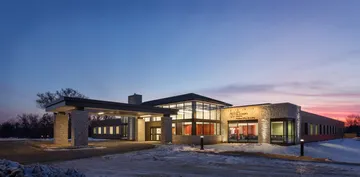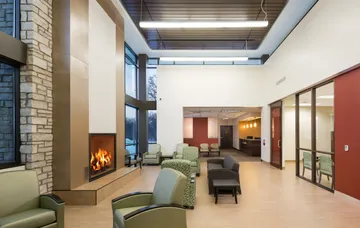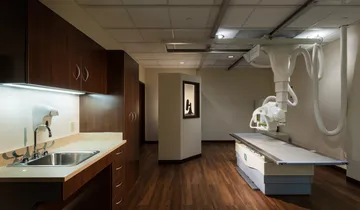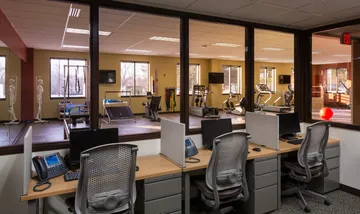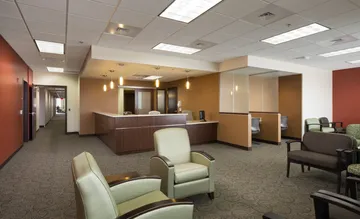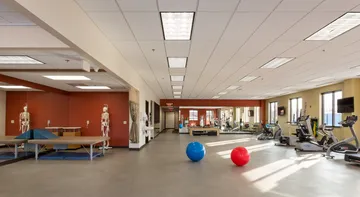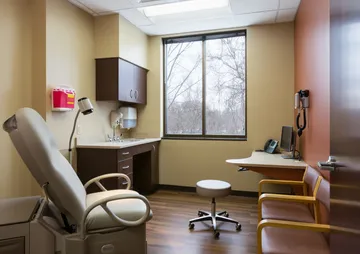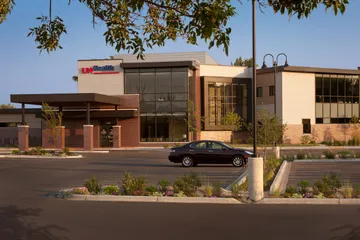St. Joseph’s Hospital, an affiliate of Hospital Sisters Health System (HSHS), was outgrowing its current space and required a contemporary medical office facility to allow its primary care services to be delivered more efficiently. Kahler Slater partnered with a developer and HSHS to design a new, single-story medical office building(MOB) on the existing campus.
The new MOB is designed to accommodate multi-specialty tenant spaces, including physical, occupational and speech therapy; occupational medicine; family and sports medicine; medical imaging; lab; and pharmacy. The MOB design includes one-way traffic for patient check-in/checkout and a centralized care team model for physicians and staff. To ensure long-term success, the building was designed for future growth and adaptability using multiple strategies. Consistent neighboring program room sizes, orientation and aligned circulation were incorporated into the design for potential program modification and expansion.
The MOB features a shared one-and-a-half story lobby with fireplace and floor-to-ceiling windows, allowing for beautiful views of the hospital campus and wooded landscape. The lobby creates an exterior landmark beacon on campus. Warm earth tone and cool stone finishes complemented by rich wood features accentuate the building design and add a sense of calm, comforting and inviting presence.
