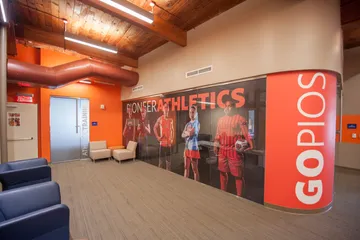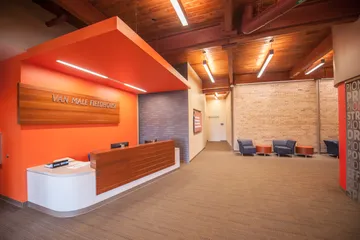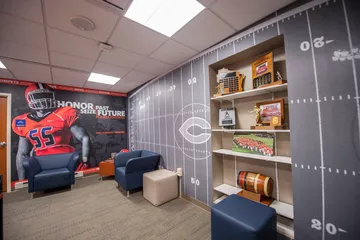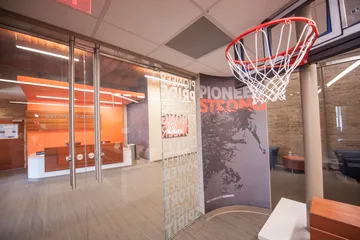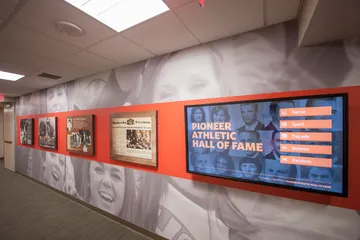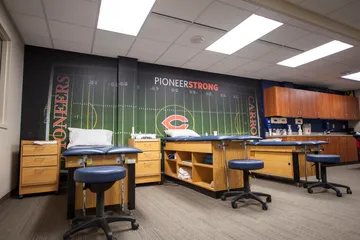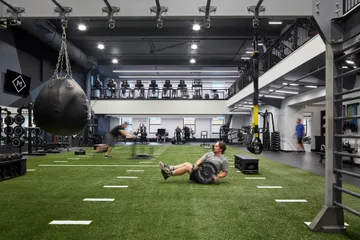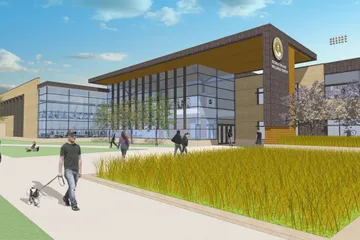The availability of modern on-campus athletic facilities is a key component to the attraction, retention and success of student-athletes. Realizing this gap with their own 1960s-era facility, Carroll University realized the need for a renovation to their Van Male Fieldhouse and it became an urgent priority for them. Kahler Slater integrated an innovative, flexible design to allow renovated spaces to meet the changing needs of athletes and coaches for years to come.
Serving Carroll University’s 22 NCAA sports teams, new locker rooms featuring function and efficiency as the basis for design became a key goal for the project. Our team delivered a creative solution, allowing individual varsity and general locker rooms to be combined when larger teams are in need of space or separated when used by smaller teams and the general student body. In addition to the locker rooms, the renovation also includes a new athletic training room with hydrotherapy area and new athletic department offices. A striking lobby and reception welcomes athletes and visiting teams. Graphics throughout celebrate the rich history of the various programs as well as enhance the Carroll Athletics brand.
