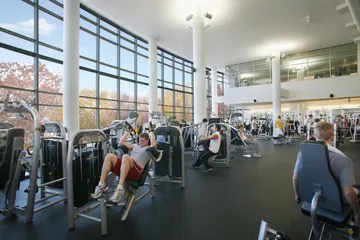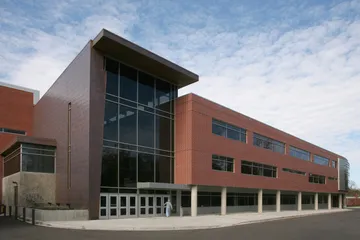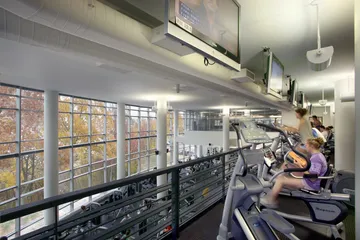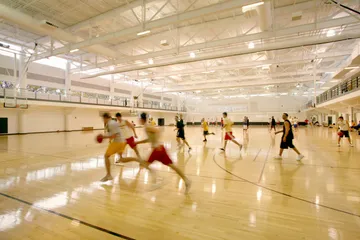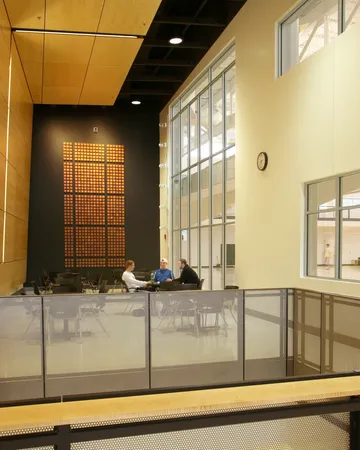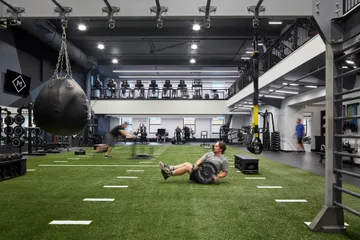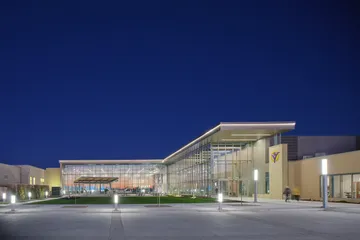The University of Wisconsin-Milwaukee’s Klotsche Center/Pavilion is the primary athletic and student recreational facility for the campus community and is open more than 100 hours per week for instruction, recreation, and physical fitness. Kahler Slater partnered with the University to plan and design a major addition and remodel to the building in order to better serve the changing needs for fitness and wellness.
The project integrates four distinct programs, recreation, athletics, sports medicine and physical therapy, requiring the design team to manage a wide range of user needs and wants. A central goal to each department was to integrate a feeling of openness into the new and renovated spaces – a strong contrast to the existing facility. The resulting design integrates large, open spaces and ample use of glass.
The expansion space includes a new gymnasium with a suspended jogging track, a cardio and strength training center, a therapy pool, an athletic weight training center, locker rooms, labs for sports medicine and physical therapy programs, and a student commons space. Major improvements to the existing facility include interior remodeling to create activity/aerobic classrooms; new flooring and court floor replacements; renovated locker rooms; and light, sound and mechanical system upgrades.
