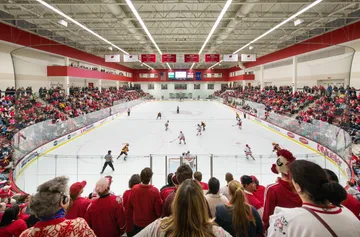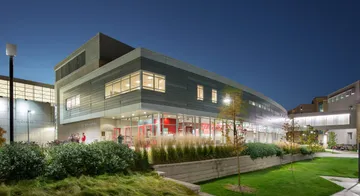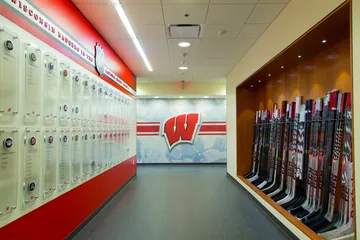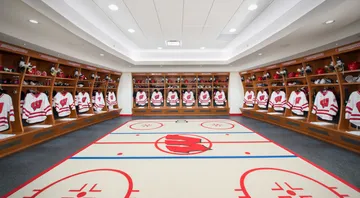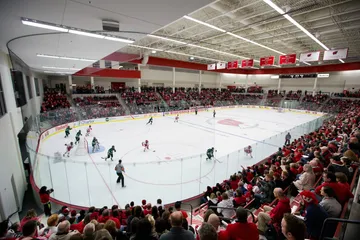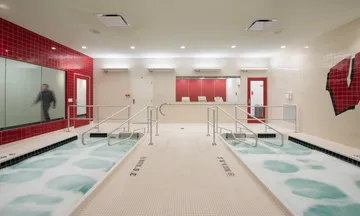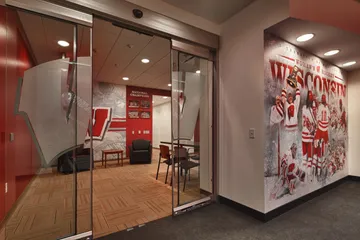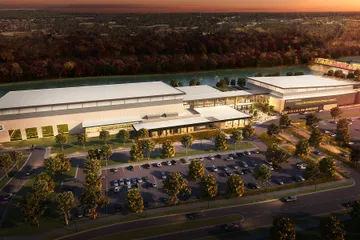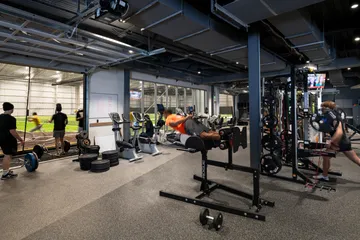With one of the top men’s and women’s hockey teams in the nation, the University of Wisconsin-Madison set out to create a new home for their champion teams. Kahler Slater designed an arena that blends seamlessly into the existing campus while creating a new identity for the hockey teams, all without sacrificing the experience for fans and student-athletes.
Creative planning takes advantage of site adjacencies and avoids competing overlap between various sports teams and their respective fans from nearby venues. The design includes locker rooms for the men's and women’s hockey and swim team as well as visiting teams and coaches, team lounges, video classrooms for team instruction, meeting spaces, sports/athletic training space, and laundry/equipment spaces. The facility also includes event space with capacity for 2,500 and support spaces including press accommodations, ice floor support facilities and swimming team suites. These amenities provide the teams with space to practice, study, and train. The unique open concourse was designed to include spacious seating and open-air concessions.
The award-winning “home for hockey” represents the strong tradition and success of both the men's and women’s hockey program as well as providing opportunity for future success.
