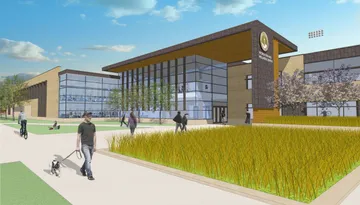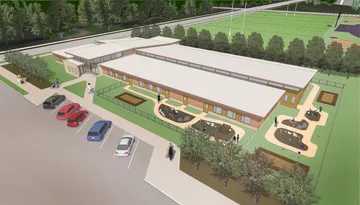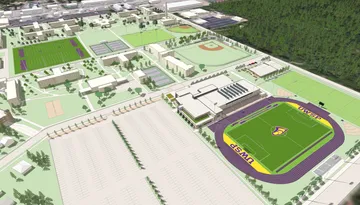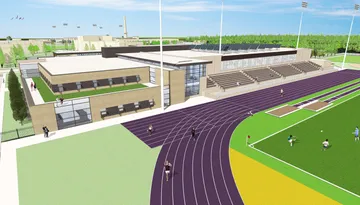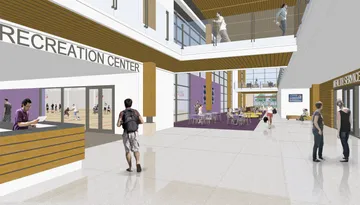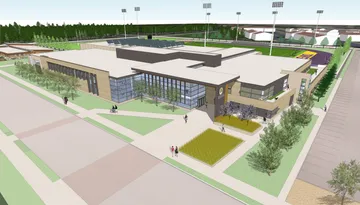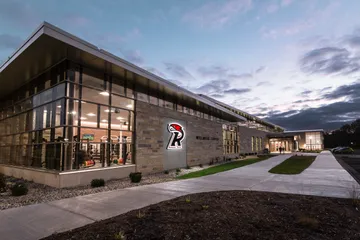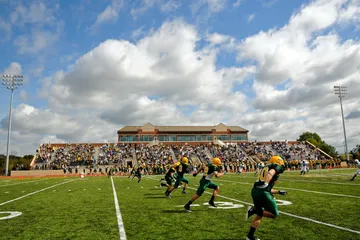Kahler Slater recently partnered with the University of Wisconsin–Stevens Point (UWSP) to provide a comprehensive evaluation of the current and future needs for student recreation and fitness facilities. The master plan documents the how well the existing facilities are meeting the University’s needs and provides insight into deficiencies for current and future programs.
Kahler Slater's process involved stakeholders such as students, campus recreation, intramurals, and club sports representatives, athletic department administration, and university administration. The resulting master plan identifies the programmatic needs and provides alternative solutions with associated costs. This master plan identified the need for a new 140,000 SF Health & Wellness Center facility which will include a 4-court multi-purpose gymnasium, a 14,000 SF fitness center, locker rooms, recreation administration offices, multi-purpose rooms and health assessment areas. This building will also be the new home of Student Health & Counseling Services on campus. This $40M project was approved in a student referendum vote in April of 2014.
In addition to this building, UWSP also wanted their outdoor facilities addressed for student recreation, intramurals, club sports and athletics. A new lighted, broken back 400m track with a synthetic turf soccer field will be located adjacent to the new facility. Synthetic turf will also be added to the athletic departments football practice fields. These fields are centrally located and will be lit to provide an improved surface for athletic practices as well as a location for student recreation, intramurals and club sports.
