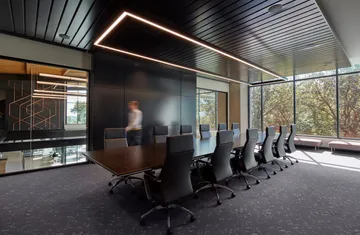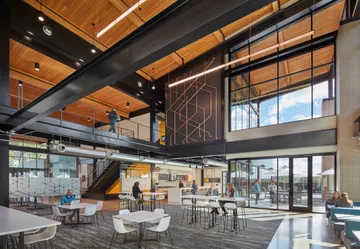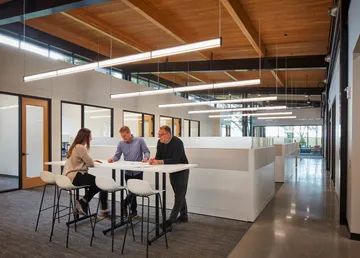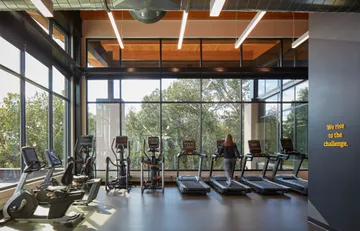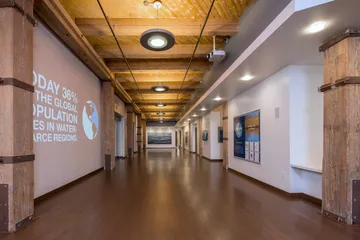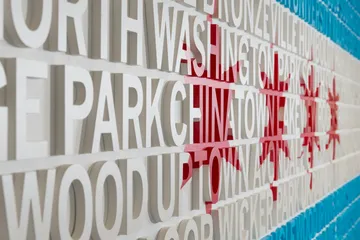Hooper Corporation, hired Kahler Slater to design a modern corporate office space where the team could collaborate in one location. The project positively changes the culture, reinforces the brand, and showcases the company’s legacy while making it attractive to the next generation workforce.
The interior office planning features zones for private offices, open workstations, and support spaces over two floors. Conference, focus, and support rooms are strategically placed to maximize workplace productivity and efficiency. The building’s warm material palette creates a welcoming and attractive working environment, reflective of Hooper’s goals.
