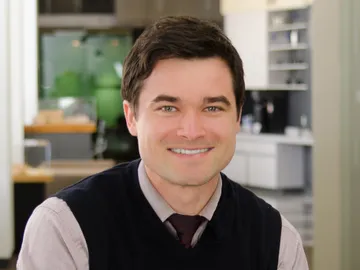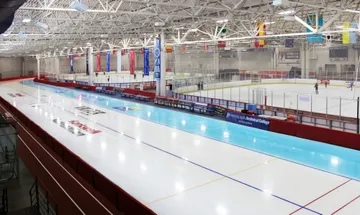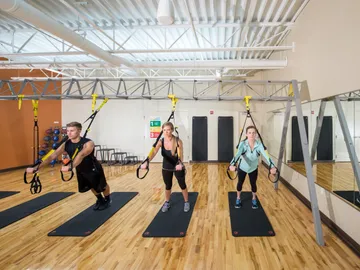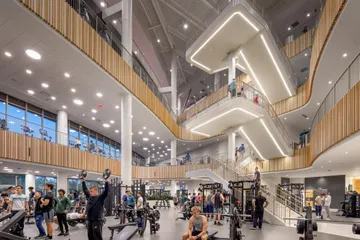Welcome back to our Interview with An Expert series, where we ask Kahler Slater’s Thought Leaders key questions about their industry. This episode features Adam Bastjan, AIA, LEED AP, Associate Principal, Designer, who has focused his career on athletics and recreation environments to support Kahler Slater’s Higher Education and Sports + Recreation Teams.
Interview with an Expert: Adam Bastjan


How long has Kahler Slater been working in the Sports + Recreation markets?
Jeff Piette, AIA and Lou Stippich (retired) started the Sports + Recreation team around 1996. It was just the two of them for a while leading initial projects such as the Pettit National Ice Center and the BMO Harris Bradley Center. With a string of community and higher education sports + rec projects, the team really kicked into high gear in the early 2000’s. I joined in 2006 and since then, we have been the only firm in Wisconsin with a team of experts who has dedicated their careers to working on sports and recreation facilities.

What are some of the building design trends you’re seeing?
Two main themes driving Sports + Recreation design are group exercise and technology integration.

On the surface, designing space for group exercise seems straight forward. A big room surrounded with a bunch of mirrors and storage for fitness equipment. While these types of spaces still work well, group exercise has now transformed into a full-facility activity. HIIT (High Intensity Interval Training) and other classes are utilizing a scripted path throughout the facility to provide a full body workout that uses many types of fitness equipment/spaces. The design of the facility not only needs to handle groups of participants moving within the rest of the facility’s population, it also needs to aid in the actual workout. Thinking about how the architecture can become part of the workout is something that is very exciting to me personally.
Technology has become a no-brainer in the design trend realm but pushing that technology past TV’s mounted on walls and wearables is where the exciting stuff is happening. The introduction of RFID allows recreation users to not only gain access into the facility, but also open their locker, purchase food and drink, and track their work out on all types of equipment. At the Milwaukee Athletic Club, we are incorporating a fitness on-demand studio to allow individuals or small groups to participate in a group exercise class taught by leading instructors around the world whenever they want. Some facilities are even incorporating virtual reality into workouts to provide the element of gaming and competition into the experience.
What other trends are you seeing?
Program trends are key; we are incorporating a lot of functional training space—which involves training the body for the activities performed in daily life—throughout our projects. Many times the functional training spaces are out in the open which entices people to try cardio and strength exercises that are different from their traditional equipment and routines. If designed correctly, the space can also incorporate group exercise activities and aid in the social aspects of fitness. We’re integrating this planning into many of our projects such as Ripon College, the University of Wisconsin Madison Natatorium, the University of Wisconsin – Stevens Point and the Milwaukee Athletic Club (MAC). In fact, at the MAC, we are now working with Donald Driver and bringing his functional, fitness-focused Driven Elite program to the members. It will be a one-of-a-kind fitness experience for the area.
What’s the most interesting project you’re working on right now and why?
Tough question. I am going to cheat and give multiple projects.
First, the Sonnentag Event & Recreation Complex in Eau Claire is very exciting due to the partnerships it is creating. The facility will bring together the University of Wisconsin-Eau Claire Recreation and Athletics departments, along with the YMCA of the Chippewa Valley and Mayo Health System Sports Performance Clinic. Add in a 4,000-seat event center for concerts and sporting events, and you have a facility that will provide a home for wellness and create a sense of community in Eau Claire for many years.
One of the largest recreation projects I have ever worked on is The University of Wisconsin Madison Natatorium project (260,000+ SF). The site is just of the shore of Lake Mendota and will incorporate some outstanding connections to nature, both physically and visually.
The Milwaukee Athletic Club will not only be a world class facility for recreation and athletics, but the full integration of social activities and spaces bring a new dynamic to fitness. In addition, collaborating with Donald Driver and Driven Elite has produced a design that focuses on functional fitness and its ability to transform lives.
How do you see sports and recreation design evolving in the future?
It may be hard to believe, but I think we will see a big decline in cardio equipment usage as more people see the benefits of functional fitness. Indoor turf areas will become widely incorporated and the building itself will continue to become a huge part of the workout routine as people move from one activity to the next. More functional fitness and circuit training will allow for recreation buildings to be more open and focus on blending of spaces. Fewer walls will also allow the facility to adapt to future fitness trends.
Adam has been a judge for the Athletic Business Facilities of Merit Awards, and his leadership on the Ripon College Willmore Center project was featured here. For questions or comments, please contact Adam here.

