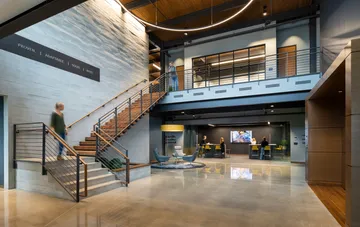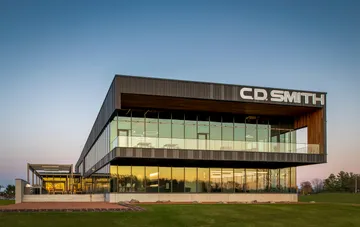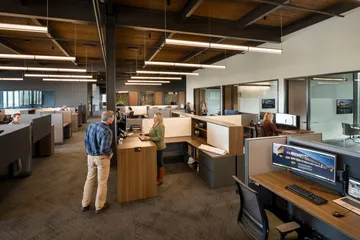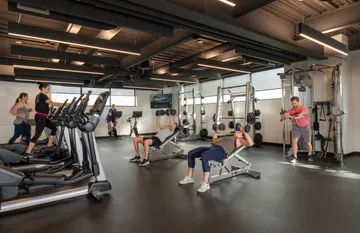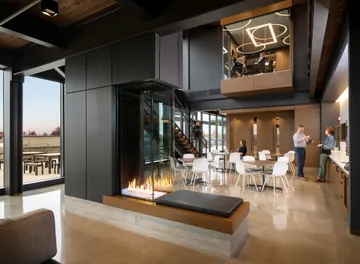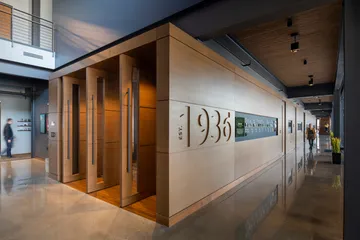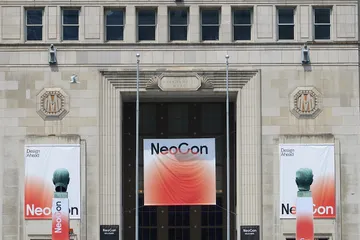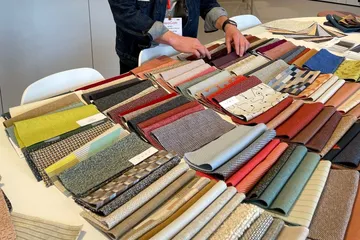Kahler Slater has long believed in the importance of aligning and reflecting a company’s brand into their physical place. When forward-thinking client, CD Smith, began the process of planning a new headquarters in Fond du Lac, Wisconsin, it was clear that a successful project meant more than simply accommodating a growing team. Their leadership wished to provide much needed space, while leveraging the new building as a catalyst to both evolve the firm and honor their company’s values.
As part of our “Worth It Workplace” series, we are taking a closer look at the motivation behind creating a people-first environment and the impressive results this strategy created for our client. We also briefly touch on how their new office was able to flex to the demands of a pandemic-conscious environment to support their immediate and future needs.
Why “People First” Matters
It is not a new understanding that positive work environments directly contribute to employee productivity, creativity, and retention; a healthy work environment allows staff to share ideas, reduces stress and ultimately can help an organization grow. However, while many organizations acknowledge this idea, it is not often the main driver behind how and why design decisions are made.
CD Smith had several organizational goals which they set out to achieve during the design of their new building. Through the initial discovery process, it was clear that their leadership was committed to employee wellbeing above other drivers—the new headquarters needed to provide a space that put their people first. Supporting that idea, they wished to holistically showcase their team’s craft and capabilities, while honoring their commitment to sustainability.
Celebrating Staff Individuality and Community Through Workspace Design
In their previous location, CD Smith’s workplace consisted of mainly private offices and offered little access to natural light. At the onset, a significant decision to move away from private offices into a more open-concept workspace set the stage for creating an environment that celebrated both the individual as well as encourage collaboration, community and creativity.
