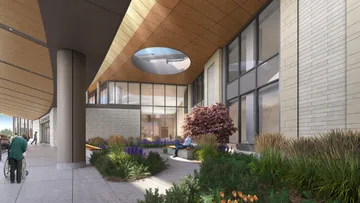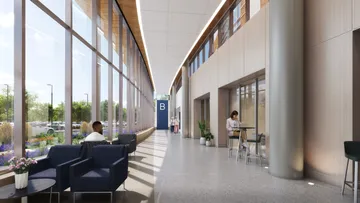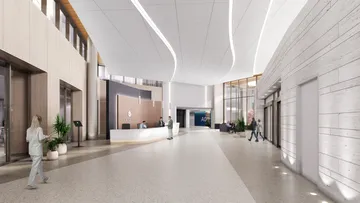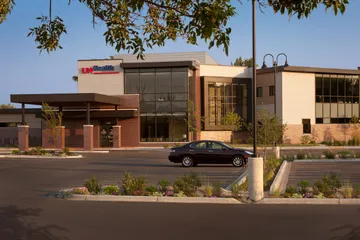Kahler Slater was engaged by Centra Health to conduct Facility Condition Assessments and develop Facility Master Plans for its four hospitals. Following the approval of one of the largest capital investments in Centra’s history, work commenced at Lynchburg General Hospital (LGH), focusing on expanding and optimizing emergency department services, relocating women’s and children’s services, and medical/surgical inpatient care, as well as improving overall site access, traffic flow, and parking.
The Tower A Addition and Alterations project has completed design and is currently under construction using a fast-track delivery method in close collaboration with a Construction Manager. The new Emergency Department, located on the first floor, includes interior renovations to enhance departmental adjacencies and maximize utilization of the existing building. The ED will feature 63 treatment bays, 4 trauma rooms, 4 imaging rooms, and an EmPath Program dedicated to behavioral health patients. A 30-bed observation unit is also planned to support an accelerated discharge workflow.
On the second floor, a consolidated and relocated inpatient-focused Perioperative Department will include 12 operating rooms, 33 prep/recovery rooms, and public amenities. These new ORs will enable Centra to repurpose the existing surgical suite for outpatient and cardiovascular services in the near future.
Women’s Services will be housed on the third and fourth floors, featuring 12 Labor, Delivery, and Recovery rooms, 2 C-section procedure rooms, an 18-bed Neonatal Intensive Care Unit with private rooms, and couplet care rooms. The fourth floor will also include 35 postpartum and special care inpatient rooms. The fifth floor will accommodate 36 medical/surgical inpatient care rooms.
In alignment with the Master Facility Plan, the campus is positioned for future modernization, including the phased replacement of the aging North Building.






