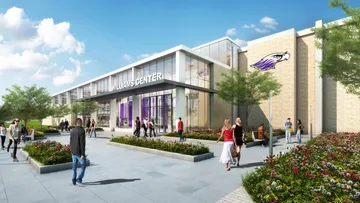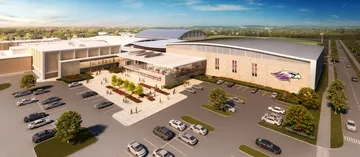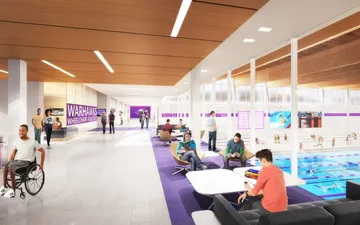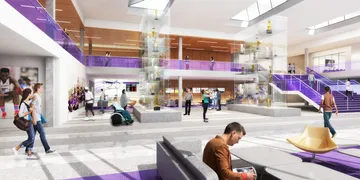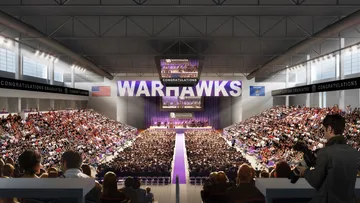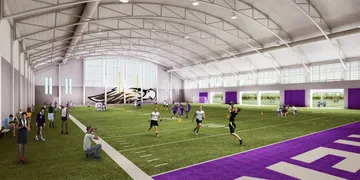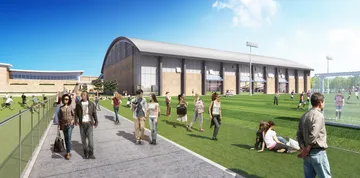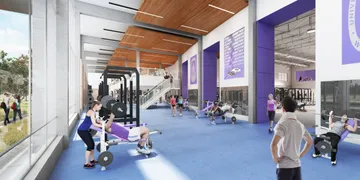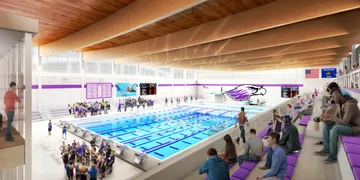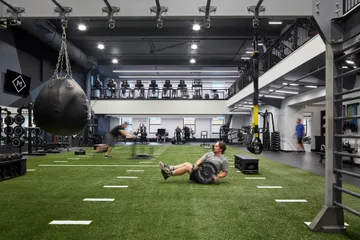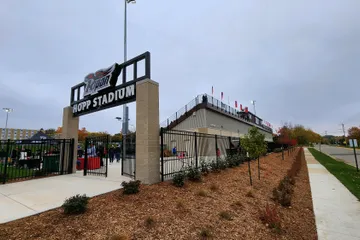Kahler Slater teamed with UW-Whitewater to develop a comprehensive master plan for their athletic and recreation facilities. The plan will be the roadmap for facility planning and other decision-making for the University’s extremely successful Division III Intercollegiate Athletic Department as well as the Office of Recreation Sports and Facilities, and the Department of Health, Physical Education, Recreation and Coaching.
Based on a comprehensive evaluation of the programs’ current and future needs, the plan details a multi-year, multi-phased expansion of athletic and recreation facilities to accommodate continued growth. It includes a new 3,500 seat event center, an 80-yard turf fieldhouse, a natatorium with a 25-yard stretch pool, an office/training suite for the wheelchair athletics programs, offices for the basketball programs, an athletic training suite, new and renovated team locker rooms, a multi-activity court, a combative arts room, a 10,000 square foot expansion of the strength and conditioning center, and other renovations throughout the Williams Center athletics, recreation and fitness facility.
