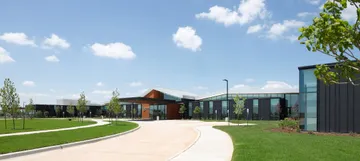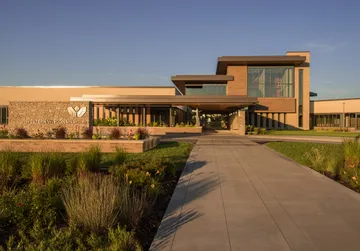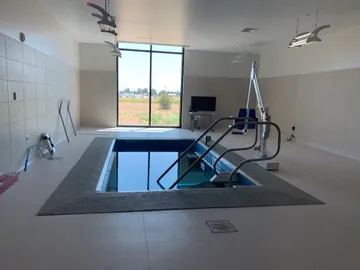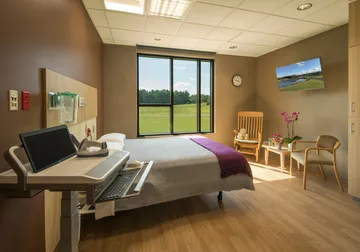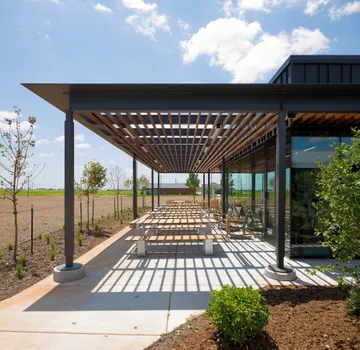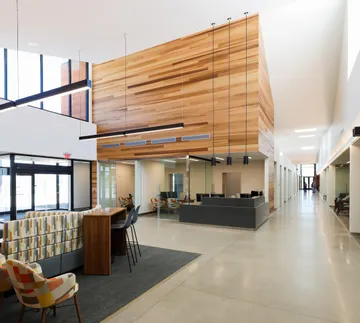Delivering quality healthcare in rural communities is challenging. An estimated 50% of rural hospitals are losing money, which is leading to more closures each year. Since 2010, 113 rural hospitals have closed, creating a “medical desert” for many rural populations nationwide. The number of closures in states that have not adopted the Medicaid expansion offered by the Affordable Care Act is significantly greater than those in states that have adopted it.1
Kansas is one of the states that has not expanded Medicaid coverage, which continues to contribute to a high level of uninsured or underinsured rural residents. According to a hospital assessment and financial impact analysis conducted by Leavitt Partners in 2015, the population of Harper County, Kansas continues to decline. Harper County hospitals, like many other rural community hospitals, were experiencing an increasing number of county residents traveling long distances to medical centers (in Wichita) to access a broader array of healthcare services and providers than those offered in the county.
Compound these facts with the rural socioeconomic realities that rural populations tend to be older and poorer than urban populations, have a higher incidence of chronic diseases than in urban areas (diabetes, hypertension, cardiopulmonary diseases and cancer2), and experience higher poverty levels (16.5% in Harper County versus 13.7 % in Kansas per the 2015 Community Needs Assessment for Harper County). The situation was daunting to continue to meet primary health care needs for Harper County residents, let alone provide them access to much needed specialty care.
In 2015, two critical access hospitals/clinics situated 10 miles apart in Harper County, Anthony Medical Center, in Anthony, Kansas and Harper Hospital District #5 in Harper, Kansas, were both struggling financially and facing possible closure. In early 2017, Oklahoma State University’s Center for Health Systems Innovation was engaged to provide an operational assessment for a proposed merger of the two hospitals and identify opportunities for optimizing the merger. Both facilities excelled in some areas, such as pharmacy relationships, diagnostic processes, and clinical quality measures. Common to both hospitals were aging and inconvenient facility layouts, as well as outdated information technology leading to inefficient operations and lack of access to specialty care outreach.3
Enter Neal Patterson, co-founder and former Chairman and CEO of Cerner Corporation, which provides health information technology software solutions and services to the healthcare industry. Neal grew up near Anthony on a wheat farm and was well aware of the challenges to obtain quality healthcare close to home. For him it was personal that access to healthcare not only remain but flourish in his childhood home. His vision was to provide high quality care, delivered locally to Harper County residents, which was in sync with the vision of both hospitals to improve the quality of life in the communities they serve. His strategy was to create a new rural healthcare delivery model focused on community engagement and wellness. Mr. Patterson believed that a new rural health center should be rich in state-of-the-art information and medical technologies to support innovation in healthcare delivery, such as a robust electronic medical record, electronic outpatient registration, digital patient tracking, telemedicine capabilities, and automated medication dispensing units.
