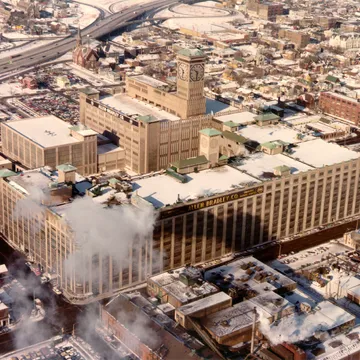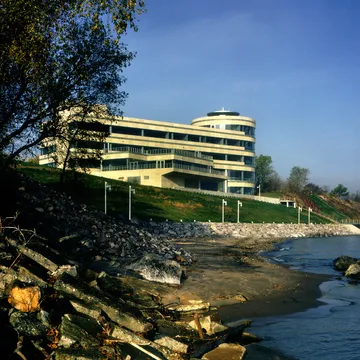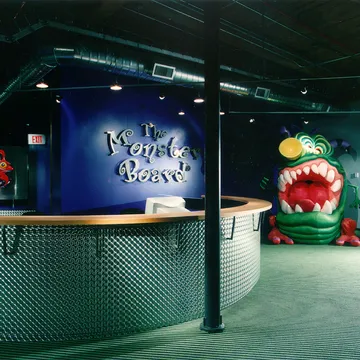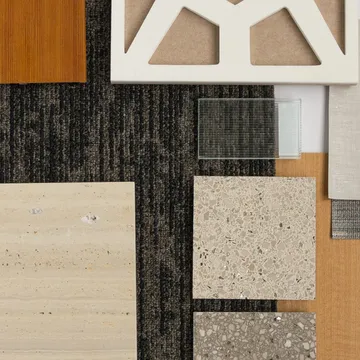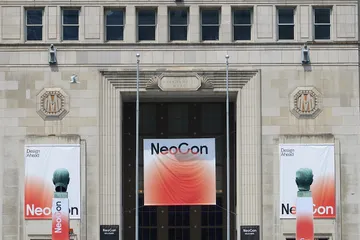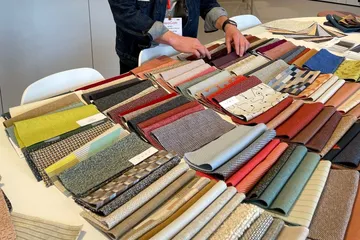2. What are some of the building design trends you’re seeing?
In today’s world, resources are limited so efficiency is always a key driver. A project must be smart — both thoughtfully planned and artfully designed to maximize our clients’ investment and impact. We need to demonstrate to our clients that their money is being invested wisely, balancing the high touch areas with more sensitivity to budget on other parts of the building. From a design perspective, you often get one or two big moves. It can’t be high impact everywhere and still meet the market pressures.
Embracing contemporary architecture — a modern, contemporary, clean aesthetic is definitely a trend we’re seeing. But there are also important timeless things to keep in mind such as how the building engages with its’ context and activates the street.
Aesthetically, more successful buildings right now have a limited number of materials yet bring contrast and warmth. The very busy designs of the past are fading. We strive to simplify our designs to a unified palate, breaking them down in scale while being sensitive to the program and use of the building.
Access to daylight and connecting to outdoor amenities are also huge design trends. A design challenge going forward is balancing recent energy code changes with the amount of glass that is so prevalent and highly desirable in today’s building design.

