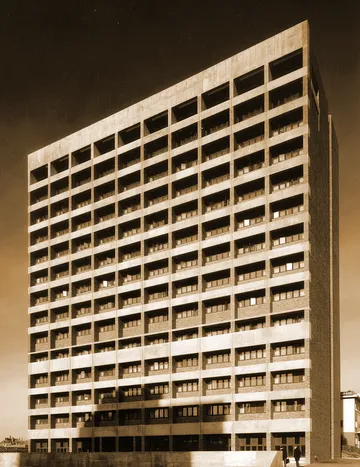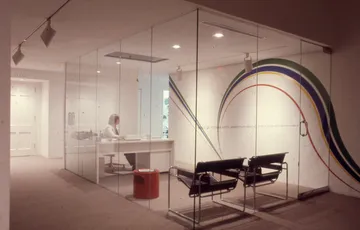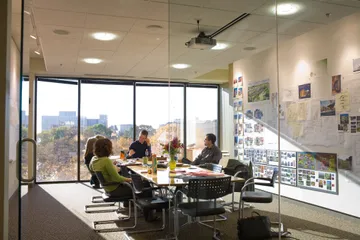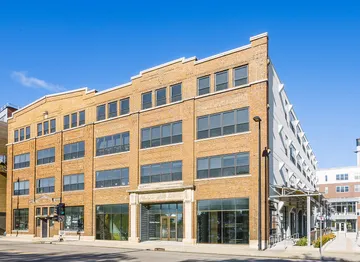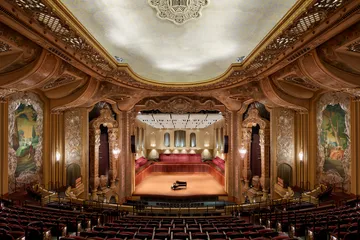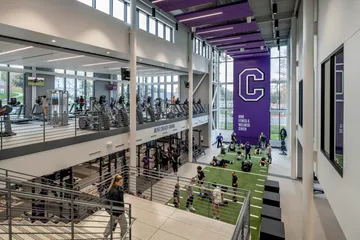Legacy
Enriching lives and achieving powerful results since 1908.
For the past 115 years, we have leveraged design to go beyond what our clients think is possible. Today, we build upon that tradition as we continue to grow and strengthen our legacy. Our past is the foundation for our future success and guides us as we design for change and innovation.
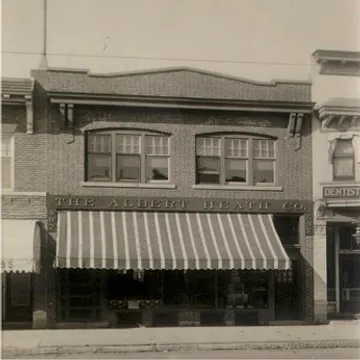
1908
Fitzhugh Scott Sr. began our firm with a commission to convert a flat on Milwaukee's south side into a dress shop.
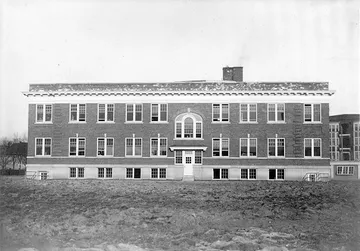
1915
Scott designs the Milwaukee Infants Hospital, beginning our tenure within the healthcare design market.
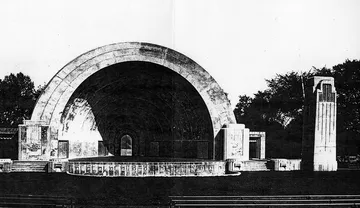
1938
The Washington Park Bandshell was dedicated and commissioned by Emil Blatz of the Blatz Brewing Company.
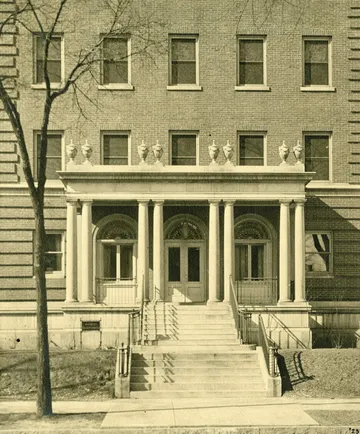
1950s
Thomas “Mac” Slater joined the firm first as a student at the University of Illinois School of Architecture. He began his career working on the Children’s Hospital Smith Wing in Milwaukee.

1950s
An example of a clay model used for our residential projects designed for prestigious families throughout Milwaukee.

1960
Fitzhugh Scott, Jr. assumed leadership and turned his attention to designing hospitality projects in Vail, Colorado, including developing Vail's first master plan and designing many of its early buildings and residences.

1962
Our relationship with Allen-Bradley (now Rockwell Automation) began in 1915 and continued for decades. The design of the entire $100 million Allen-Bradley complex included the distinctive clock tower – the largest four-faced clock in the world.
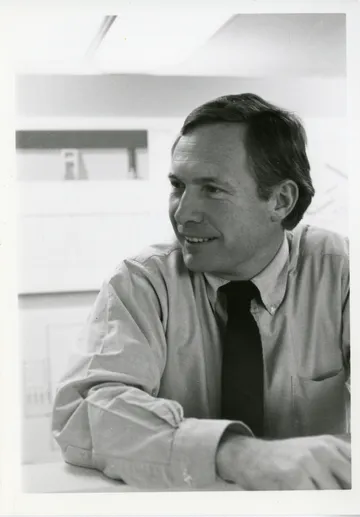
1965
David Kahler leaves teaching at the University of Illinois School of Architecture to join Kahler Slater.

1973
First Wisconsin Bank Tower was completed in 1973 as a collaboration between our firm and Skidmore, Owings & Merrill. It remains the tallest building in Wisconsin.
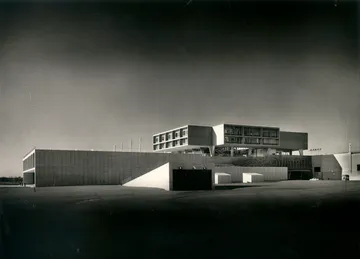
1975
The Bradley Wing addition to the Milwaukee Art Museum opens. Designed by David Kahler, the project garnered national recognition.
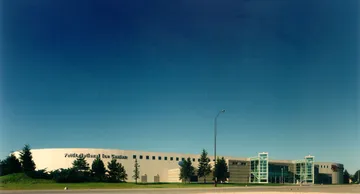
1983
Kahler Slater formed Venture Architects, a joint venture with Zimmerman Design Group that was successful in designing both correctional facilities and high-profile sports complexes such as the Pettit National Ice Center, opened in 1992.
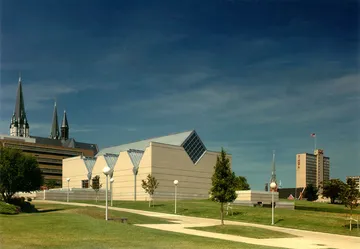
1984
The Haggerty Museum of Art was built in 1984 as a permanent home for the Marquette University Fine Arts Committee’s art collection.

1991
The 11-year phased restoration of the Wisconsin State Capitol was the catalyst to establish our Madison, Wisconsin office.
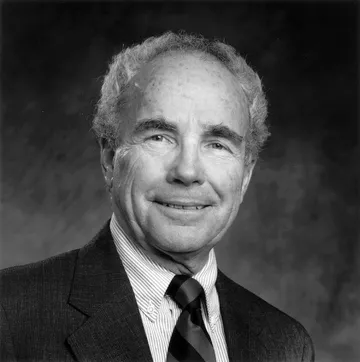
1996
The Mac Slater Scholarship is established at University of Wisconsin-Milwaukee's School of Architecture and Urban Planning. The scholarship continues today.
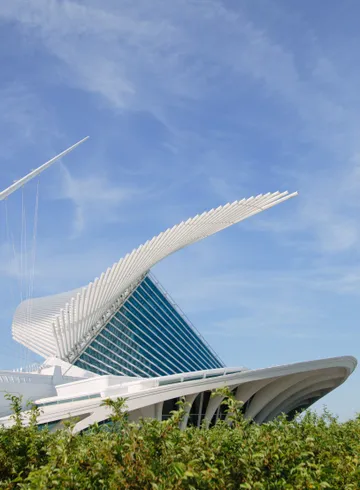
1997
Kahler Slater collaborated with international designer Santiago Calatrava on the Milwaukee Art Museum's Quadracci Pavillion addition. Opened in 2001, the iconic design redefined the image of Milwaukee and is known across the world. Learn more about the project here.
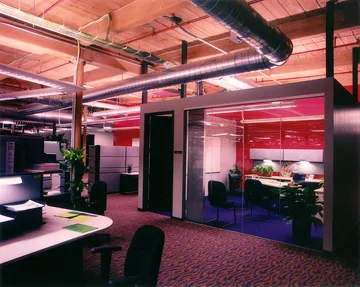
1999
Monster.com headquarters is listed as one of the top 20 projects of the last quarter century by Contract Design Magazine.

2001
Kahler Slater appoints George Meyer, Jim Rasche, and Jill Morin as CEOs, continuing the shared leadership model.
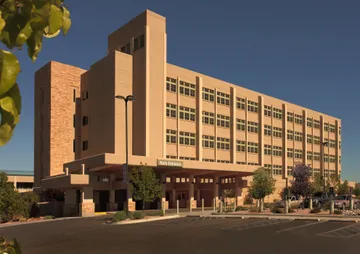
2002
Our national reach expands significantly in the early 2000s, with projects reaching from Virginia to New Mexico.
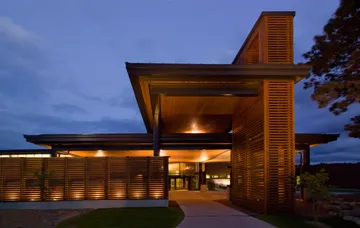
2005
Grand Itasca Medical Center (Minnesota) receives national recognition for its striking design and efficient layout. The project is a catalyst for our national focus in rural healthcare.

2007
Kahler Slater expands internationally and opens Singapore office. Our Healthcare and Higher Education practice programmed, planned, or designed several projects across the country.

2007
Kahler Slater was selected to design a complete replacement hospital for Martha Jefferson Hospital in Charlottesville, Virginia after successfully completing their Outpatient Care Center in 2002.

2008
The firm expands to offer Environmental Branding services to help our clients tell their stories, culture, and mission within the spaces we design.
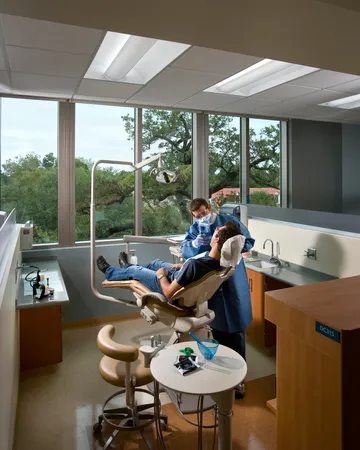
2009
Kahler Slater completes the Medical University of South Carolina's College of Dental Medicine's Clinical Education Building. As the second significant dental school project for our firm, it established us as a leader in the dental education market.

2012
We established ourselves within the multi-family residential market due to our success within hospitality. The team quickly grew to serve clients around the US.

2012
Elgin Community College's Health Professions Building opens in Elgin, Illinois, drawing national attention and awards for the striking design. The project helped to elevate design for community colleges around the country.

2012
University of Wisconsin-Madison's LaBahn Arena opens, establishing a new home for Women's Hockey.
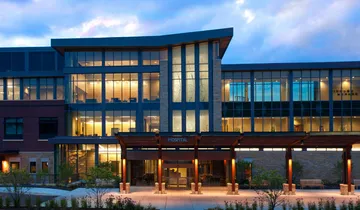
2012
SSM Monroe Clinic replacement hospital opens, charting a new course for the hospital. The facility is quickly ranked in the Top 100 Rural and Community Hospitals in the country.
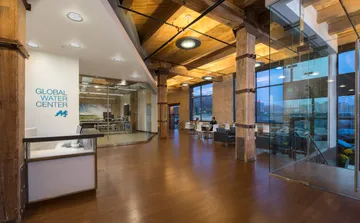
2013
Global Water Center opens, furthering our commitment to sustainability and the Water Council’s goal of establishing Milwaukee as the premier global city for freshwater research, business, and education.

2013
Kahler Slater officially begins our formal 2-year partnerships with community service partners in all of our office locations.

2014
Marriott Milwaukee opens; the first new full-service hotel in downtown Milwaukee in over 25 years.

2014
Our Annual Design Week is established to foster opportunities for creativity and curiosity around all facets of design.
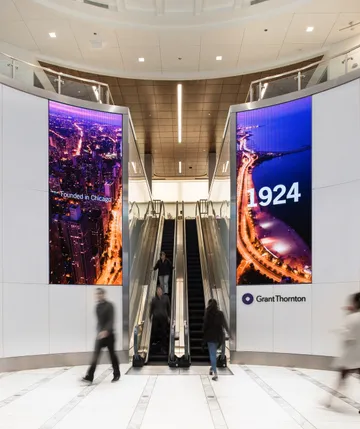
2015
Our Environmental Branding team celebrates the opening of Grant Thornton's Chicago Headquarters. The new facility integrates a comprehensive branding program throughout the building.

2016
The Kimpton Journeyman opens in Milwaukee's Third Ward, serving as a catalyst for the continued rebirth of the area.

2017
The Oshkosh YMCA's expansion and renovation opens and receives several design awards, including from AIA-Wisconsin. The project reflects the success of our 20+ year partnership with the Y.
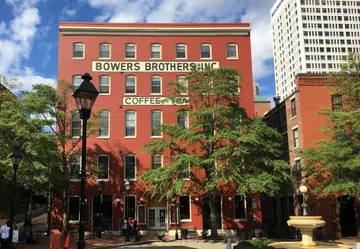
2017
Due to the growth and success of our projects in Virginia, Kahler Slater officially opens a Richmond office.
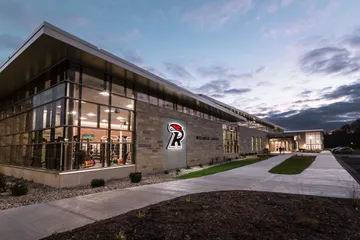
2017
Ripon College's Willmore Center opens in Ripon, Wisconsin. The facility quickly proves that the investment to expand and renovate their student wellness center has a positive impact on the College’s overall ability to attract new student-athletes and overall enrollment.

2017
Kahler Slater designs the Westin Milwaukee, the first location for the brand in the State of Wisconsin.
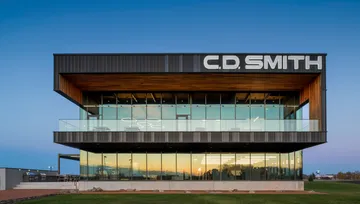
2020
The award-winningC.D. Smith headquarters opens. The building was constructed with materials specifically selected to showcase the company’s craftsmanship, aesthetics, brand, and commitment to sustainability.
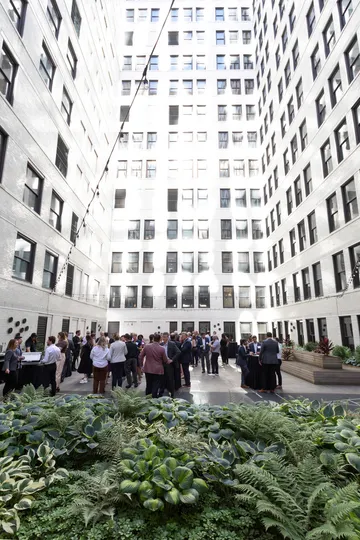
2020
Kahler Slater establishes our 5th office in Chicago to better serve our growing and established client base in Illinois.
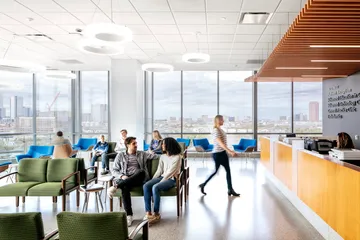
2020
Texas A&M University's Clinic and Education building opens. The nine-story building redefines dental education and patient care for the region.

2020
Our Milwaukee headquarters moves into the Kahler Slater designed BMO Tower. The move provided a strategic opportunity to design for our needs in a time when the fundamental value of the workplace is being redefined.

2022
Our Residential team is selected to design the future 100 W. Wilson building in Madison, Wisconsin. The 10-story, 200+ unit building is located in a high profile site in the bustling university town.

2021
Al Krueger and Glenn Roby are named as Kahler Slater’s new CEOs. Learn more about our current leadership here.

2021
The Crescent Apartments open to meet the growing population at the nearby Research Park and substantial workforce at the neighboring Milwaukee Regional Medical Complex.
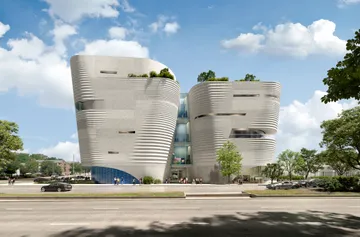
2021
Kahler Slater is selected with Ennead Architects to design the future Milwaukee Public Museum.
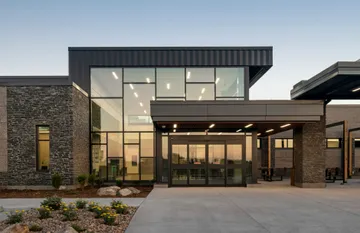
2022
Bryan Health Merrick Medical Center opens in Nebraska. The facility garners national attention within rural health due to it's radically flexible design.
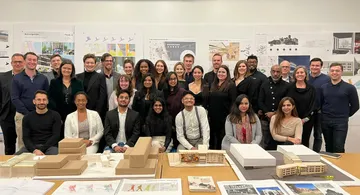
2022
The Kahler Slater Studio is founded as a collaborative graduate studio bringing together the University of Illinois at Urbana-Champaign and University of Wisconsin-Milwaukee. Learn more about the Kahler Slater Studio here.

